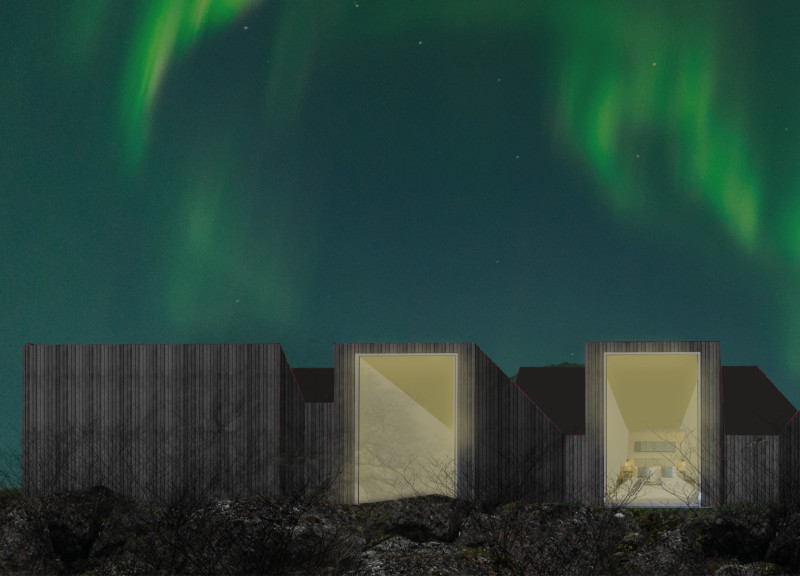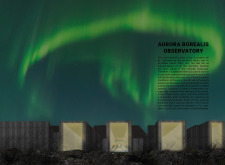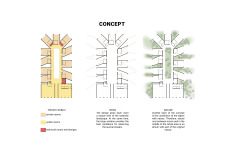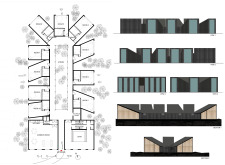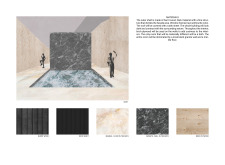5 key facts about this project
The architectural design emphasizes a seamless interaction between the built environment and nature, effectively blending with the rugged Icelandic landscape. The layout consists of a central atrium, which acts as a communal hub while providing access to ten private cottages. This spatial organization not only accommodates individual needs but also encourages social interaction among guests. Each private space is strategically oriented to maximize views of the aurora borealis, ensuring that every visitor has a unique perspective of this natural light display.
Key elements of the project include large windows in each of the private rooms, designed to frame sights of the shifting colors of the auroras. This incorporation of expansive glazing fosters a sense of openness and immersion in the surrounding environment, allowing natural light to flood the interiors during the day. The design also includes a communal area stocked with essential amenities such as a kitchen and common room, which serve as spaces for socializing and sharing experiences.
The materiality of the Aurora Borealis Observatory reflects a commitment to both aesthetics and practicality. The exterior is clad in burnt wood, a choice that not only provides thermal insulation but also echoes the natural tones of the landscape. This material provides durability against Iceland’s harsh weather conditions while offering an understated elegance. The anthracite window frames further accentuate this aesthetic, creating a visual contrast that enhances the overall appearance of the structure.
Inside, birch plywood is utilized for the interior walls, lending warmth and texture to the space, which invites relaxation and comfort. In addition, local black granite is featured in the bath area, providing a luxurious quality that complements the project’s focus on natural materials, while marble flooring adds sophistication to the bathing spaces. These thoughtful selections contribute to a cohesive and tranquil environment that enables guests to unwind and connect with nature.
The Aurora Borealis Observatory is distinguished by its unique design approaches that prioritize sustainability and contextual relevance. By integrating local materials and aligning the layout with the landscape, the design goes beyond conventional architectural elements to create a structure that complements its setting. This commitment to sustainability is evident in every aspect of the project, from the choice of materials to the emphasis on communal living and shared experiences.
Furthermore, the observatory does not merely act as a shelter; it embodies a philosophy focused on engagement between individuals and the captivating beauty of nature. The architecture encourages a deeper appreciation for the environment, fostering moments of reflection and connection among visitors.
To gain deeper insights into the Aurora Borealis Observatory, readers are encouraged to explore the architectural plans and sections, which offer a more comprehensive understanding of the design's spatial dynamics and structural nuances. This project stands as a noteworthy example of how architecture can harmoniously blend with its surroundings while providing an enriching experience for those seeking to witness the splendor of the Northern Lights.


