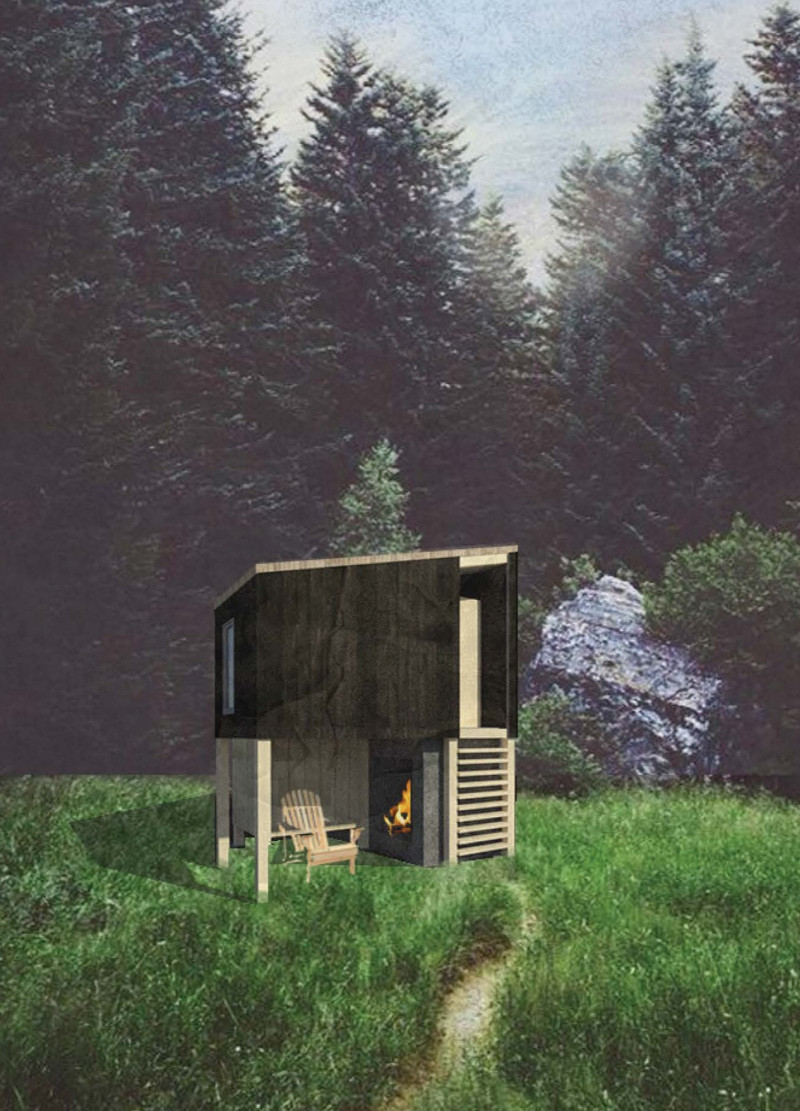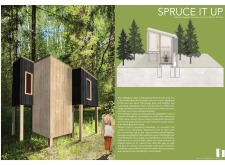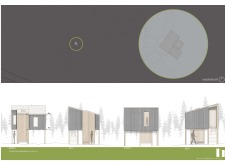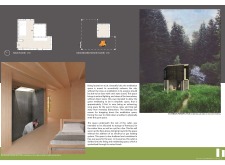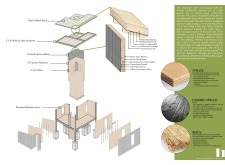5 key facts about this project
At its core, the cabin aims to facilitate a peaceful setting conducive to meditation. The architecture carefully considers the interaction between interior and exterior spaces, ensuring that users can immerse themselves in the tranquility of the natural surroundings. The structure is elevated on piers, minimizing its impact on the forest floor and allowing for the preservation of local plant life and animal pathways. This approach not only aligns with sustainable practices but also invites occupants to engage with the landscape in a more profound way.
The cabin’s architectural layout is intentional and pragmatic. On the main floor, the living space is designed to include essential amenities while fostering comfort and a sense of warmth. The materials employed are predominantly local, with spruce wood and charred spruce siding playing significant roles in both the structural integrity and aesthetic presentation of the building. The use of reed thatching on the roof complements the overall design while imparting additional thermal insulation, thus optimizing energy efficiency and sustainability.
Inside, the interior spaces are framed with a strategy to promote focus and introspection. The meditation area is especially noteworthy, as it is located lower to the ground, providing a sense of grounding that resonates with the meditative purpose of the cabin. Each detail has been curated to ensure that distractions are minimized—there are no direct views, and dim natural light filters through strategically placed skylights, inviting a calm ambiance that encourages mindfulness.
Unique design approaches characterize the project, distinguishing it within modern architectural practices. One significant aspect is the asymmetrical facade, which combines varying heights and angles to create visual intrigue while echoing the rhythm of the surrounding forest. The contrast between the darkened, charred surfaces and lighter wood elements not only enhances visual dynamics but also reinforces a dialogue with the environment. The architectural form intentionally eschews conventional norms of symmetry in favor of a more organic, instinctive arrangement that aligns closely with the philosophy of meditation.
This project also prioritizes environmental responsibility. By utilizing locally sourced materials and low-impact construction techniques, "Spruce It Up" is emblematic of a growing trend in architecture that enhances the relationship between built environments and their natural settings. The selection of materials such as plywood and sturdy framing elements demonstrates a thoughtful approach to structural efficiency while emphasizing durability. Furthermore, protective vapor barriers and insulation have been integrated to ensure long-lasting comfort in varying weather conditions, thereby enhancing user experience throughout the year.
Aspects of biophilic design permeate the project, fostering a deeper connection between inhabitants and nature. The intent is not just to provide a space for meditation but to create an immersive experience that cultivates awareness of the surrounding ecosystem. This approach can inspire similar architectural endeavors, emphasizing the need for consciousness in the design of spaces dedicated to well-being and mindfulness.
The "Spruce It Up" meditation cabin stands as a testament to how thoughtful architecture can facilitate personal growth and tranquility. The project invites admiration not only for its aesthetic and practical achievements but also for its commitment to sustainability and environmental consciousness. As interested readers explore the project presentation for further details, they will find insights into architectural plans, architectural sections, and architectural designs that showcase the depth and intricacy of this remarkable meditation cabin.


