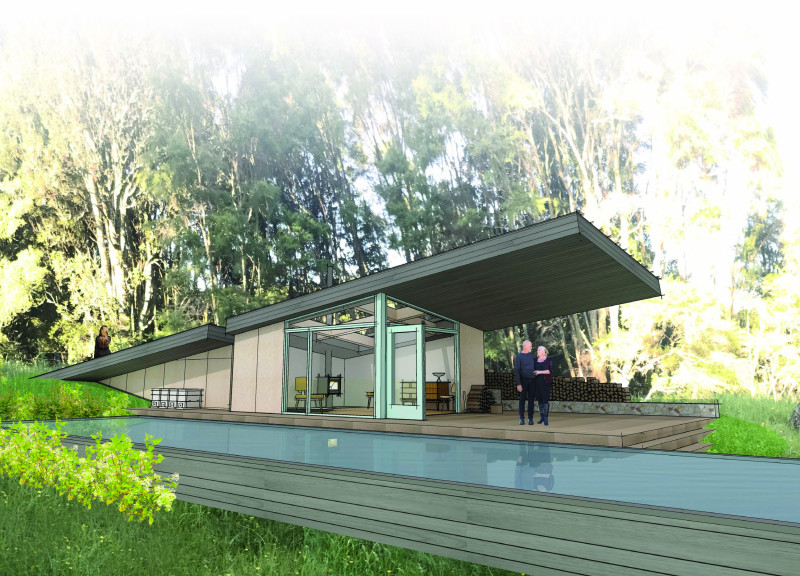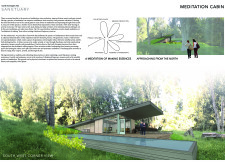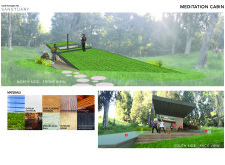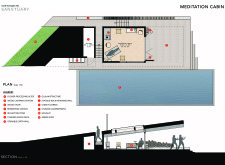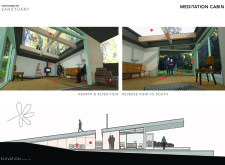5 key facts about this project
The primary function of this architectural project is to provide a sanctuary for individuals seeking to engage in meditation and various holistic activities. The layout is intentionally crafted to accommodate both individual and group practices, reflecting a comprehensive approach to wellness. By incorporating areas for Tai Chi, mantra chanting, and other meditative exercises, the cabin serves as a flexible venue for a range of experiences that promote mental and emotional well-being.
Key elements of the project include a central meditation space, measured at 4.5 meters by 5.5 meters, which is designed with ample room for participants to engage freely in their practices. Surrounding this core area are functional zones, including a hearth, a wood stove, and a dedicated space for wood preparation, all enhancing the practical aspects of the cabin while contributing to its overall welcoming environment. A distinctive feature is the integration of operable walls that blur the boundaries between indoor and outdoor spaces, inviting the natural world into the quiet interior and fostering a heightened connection with the landscape.
The application of natural light plays a pivotal role in the design, with strategically placed skylights and large glass panels that facilitate an abundance of sunlight. This careful consideration promotes a warm and inviting atmosphere, while also enhancing ventilation—a vital aspect for a space meant for relaxation and meditation. A green roof not only adds to the cabin's aesthetic appeal but also aligns with sustainable design practices, offering insulation and promoting biodiversity.
Materiality is another critical aspect of the Meditation Cabin. The project employs a variety of natural materials, including gypsum for the interiors, cork flooring to enhance comfort, and glulam for the structural framework, which provides strength without excessive weight. The plywood siding, treated with the Sho Sugi Ban technique, creates a visually engaging facade while ensuring the wood's durability against environmental conditions. Furthermore, the incorporation of a stacked rock wall contributes to the tactile experience of the cabin, grounding it in its natural context. The design thoughtfully integrates a reflective pond, which enhances the meditative ambiance and promotes a sense of peace and tranquility.
What sets this architectural project apart is its unique approach to sustainability and holistic design principles. The use of local materials and biophilic design principles not only minimizes the ecological footprint but also serves as an educational opportunity for visitors to understand the importance of environmental mindfulness. The flexible design encourages various forms of meditation, allowing the space to adapt to the needs of its users.
In summary, the Meditation Cabin is a carefully considered architectural endeavor that embodies the principles of wellness and sustainability. By emphasizing natural materials, light, and a seamless connection to the surrounding landscape, the project offers a valuable retreat for those seeking personal growth and introspection. For a deeper understanding and to explore the architectural plans, sections, and design ideas that inform this project, readers are encouraged to delve into the presentation of the Meditation Cabin for more comprehensive insights.


