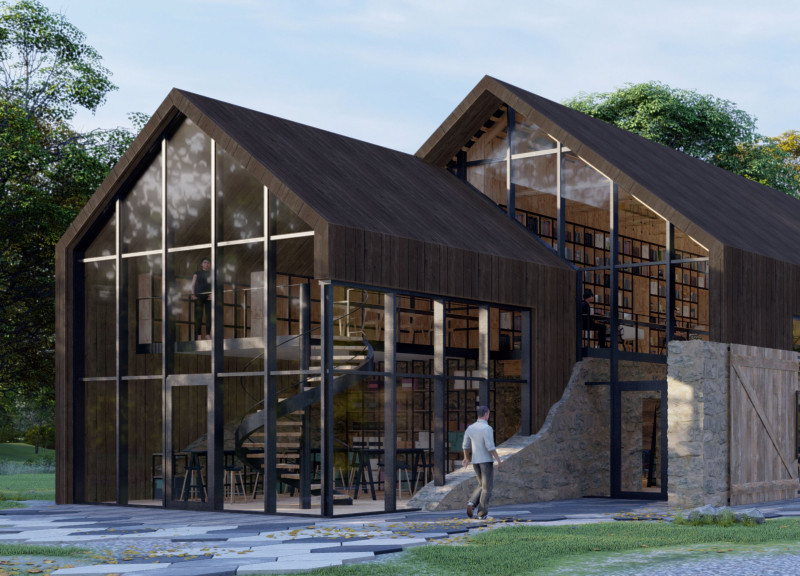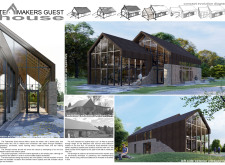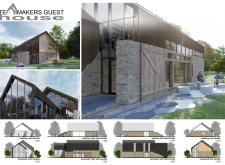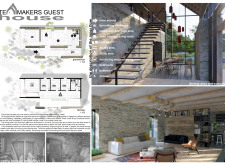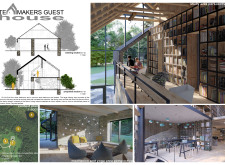5 key facts about this project
At its core, the project represents a commitment to environmental responsibility and human well-being. The design philosophy emphasizes a seamless connection between the built environment and the natural landscape, promoting a tranquil retreat where visitors can unwind, learn, and engage with their surroundings. The use of natural materials not only enhances the aesthetic appeal of the structure but also reduces its ecological footprint, reflecting an increasing trend in contemporary architecture focused on sustainability.
The layout of the Teamakers Guest House is carefully crafted to promote comfort and functionality. The ground floor features an open-concept area that encompasses a living room, kitchen, and dining area. This design encourages social interaction and communal activities, making it ideal for workshops and educational gatherings centered around tea preparation and related practices. The fluidity of this space is complemented by the large windows and glass panels that flood the interiors with natural light, creating an inviting atmosphere that blurs the line between indoor and outdoor environments.
On the upper floor, the design ensures privacy while providing ample opportunities for reflection and study. The inclusion of private bedrooms, a shared bathroom, and designated study spaces facilitate both personal retreats and collaborative learning experiences. The elevated ceilings and well-placed windows enhance the sense of openness and connection to the surrounding nature, further enriching the user experience.
An essential aspect of the Teamakers Guest House is its unique approach to materiality. The project integrates charred wood for the exterior, offering a sophisticated aesthetic while providing durability and resistance to weathering. This technique, combined with the preservation of existing natural stone, roots the design in its historical context. Glass plays a crucial role in the architecture, allowing for unobstructed views of the landscape while reinforcing the elements of transparency and lightness.
The building thoughtfully incorporates outdoor spaces such as terraces and gathering areas, designed to extend the living environment and encourage outdoor engagement. The hexagonal paving design of these spaces not only serves a functional purpose but also adds an element of craftsmanship that reflects the local architecture and landscape. This aspect of the project reinforces the sense of place, connecting the guest house with its surroundings and fostering an inclusive atmosphere.
In addition to its aesthetic and functional attributes, the Teamakers Guest House stands as a model for sustainable architectural practices. The project makes significant use of reclaimed materials, contributing to a reduced environmental impact while fostering a sense of history and continuity. This endeavor demonstrates how architecture can achieve a balance between contemporary needs and respect for tradition—a principle crucial for any meaningful and relevant design.
The innovative features of this project invite discussions about the future of architecture in community spaces. By prioritizing natural materials and engaging design solutions, the Teamakers Guest House sets a benchmark for similar endeavors aimed at preserving environmental integrity while meeting the needs of the community.
For those interested in exploring the architectural plans, sections, and designs that shape this project, a deeper investigation into its presentation will reveal a comprehensive understanding of its multifaceted approach. This project is an invitation to appreciate how architecture can create meaningful connections between people, culture, and nature, and serves as an inspiring example for future architectural ideas focused on sustainability and community engagement.


