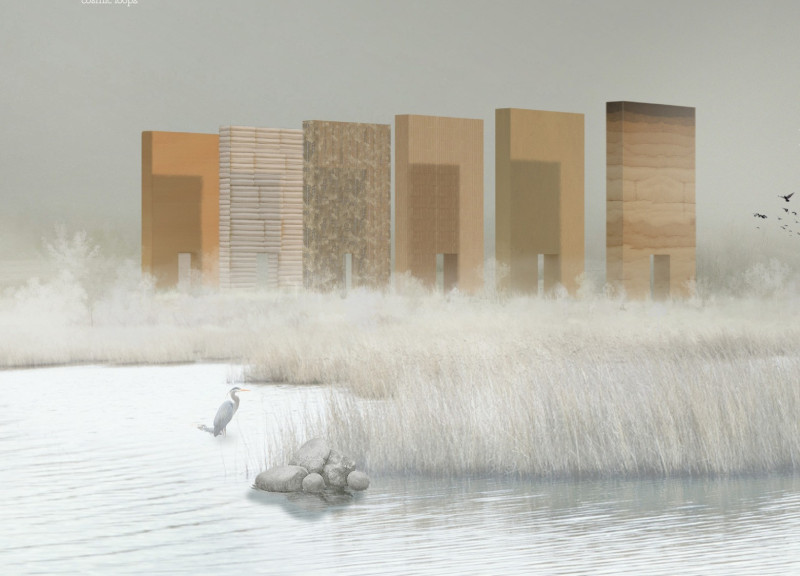5 key facts about this project
Design Intent and Functionality
Tellure operates as a multifunctional installation, attracting visitors for contemplation and interaction. It aims to illustrate the themes of growth, decay, and regeneration, highlighting the importance of our connection to the environment. The portals facilitate movement through the space, each one signifying a distinct aspect of the human experience. This design encourages reflection on personal and collective narratives, prompting visitors to consider their place within the broader context of nature.
Key components of Tellure include:
1. **Portals**: Each portal serves as a threshold, framing views of the landscape and creating a dialogue between the interior and exterior environments. They are designed to evolve over time, allowing natural elements such as wind and rain to shape their form and appearance, further emphasizing the transient nature of the experience.
2. **Material Selection**: The project employs a range of materials including wood, natural stone, glass, and steel. Each material is purposefully chosen to represent various stages of life and technological advancement. For instance, wood conveys growth and connection to nature, while steel signifies human innovation.
3. **Spatial Arrangement**: The layout of the installation is intended to create a sense of journey. Visitors navigate through the structure, encountering different atmospheres and perspectives that evolve with each portal passed. This spatial arrangement fosters engagement and introspection.
Unique Design Approaches
Tellure distinguishes itself through its commitment to natural integration and cyclical design. The architects intentionally designed the installation to allow for weathering and natural alterations, recognizing that the construction will transform over time due to environmental factors. This approach invites visitors to witness the evolution of the installation, fostering a deeper connection between the human experience and the natural world.
Moreover, the thematic focus on seasonal transitions creates a dynamic interplay between design and the environment. By incorporating concepts related to the cycles of nature, Tellure becomes more than just a static installation; it serves as a living manifestation of the ongoing relationship between humans and their surroundings.
Engagement with architectural plans, sections, and diverse design elements is encouraged for those seeking to delve deeper into the technical aspects and narrative structure of Tellure. The investigation of architectural ideas within this project offers valuable insight into contemporary architectural practices and the underlying philosophies shaping them. Exploring these details can enhance appreciation of the intricate connections between architecture and the environment.























