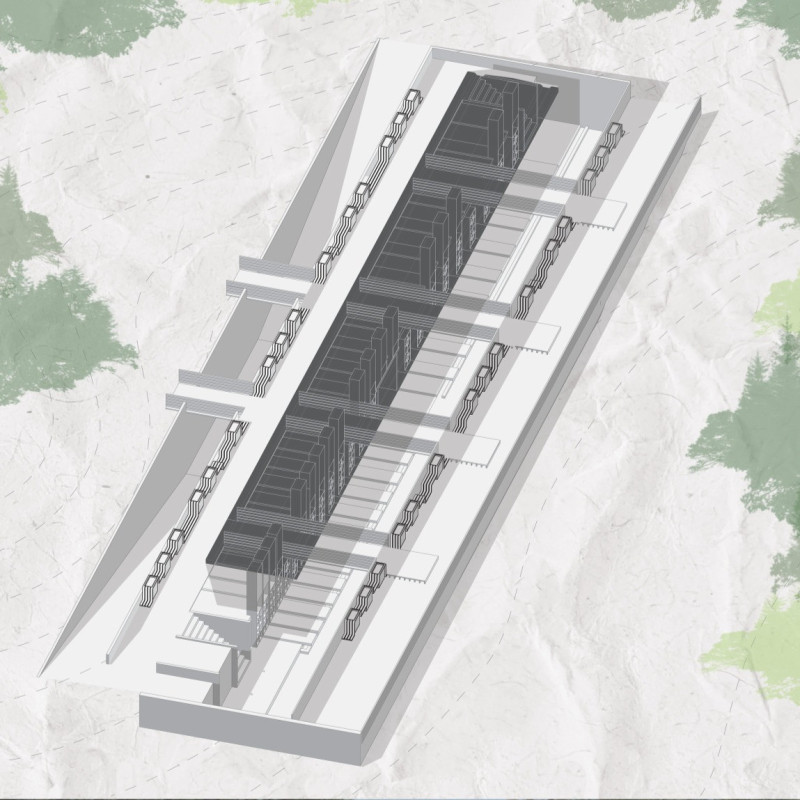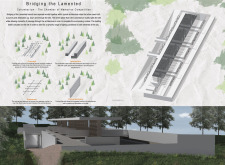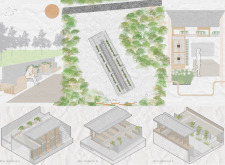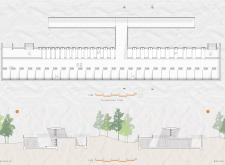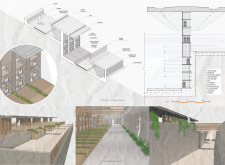5 key facts about this project
The primary function of this architectural design is to provide a columbarium—a place for storing and commemorating the ashes of the deceased—while also creating a tranquil environment for reflection and connection. The design is characterized by its elongated form, which serves as a guiding pathway for visitors, encouraging movement through the space. As individuals traverse this carefully curated environment, they encounter moments of pause and contemplation that enhance their experience of memory.
Key components of the architectural project include the columbarium itself, integrated seamlessly into the overall design. The niches within the columbarium are designed to provide a personal space for mourning and connection, allowing families to pay tribute to their loved ones in a setting that promotes introspection. The arrangement of these niches is not purely functional; it emphasizes a sense of community and shared experience, inviting visitors to engage with the memories of those who have passed while reflecting on their own lives.
The design employs a range of materials that contribute to the sensory experience of the space. Concrete forms the structural basis, providing durability and a modern aesthetic that underscores the solemnity of the environment. Wood is used thoughtfully in benches and family nameplates, adding an organic touch that contrasts with the more industrial feel of concrete. Glass facilitates a connection to the outdoors, allowing natural light to pour into the space and creating transparency between the inner sanctum and the surrounding landscape. Metal is featured throughout in the structural framework, balancing function with a minimalist approach. Greenery is also strategically integrated into the design, enhancing the emotional appeal and symbolizing life amidst the themes of loss and remembrance.
The unique design approach of "Bridging the Lamented" lies in its emphasis on the relationship between the living community and the memorialized. It seeks not only to provide a physical space for mourning but also to create an interactive environment that encourages dialogue and reflection. The pathways winding through the project guide visitors through various landscapes of experience, blending public engagement with personal reflection. This thoughtful choreography of space is pivotal in reinforcing the architectural narrative of memory.
Natural lighting plays a critical role in the design, bringing warmth and a sense of time to the experience. The interplay of light throughout the day highlights the shifting conditions of the environment, resonating with the project's thematic focus on the passage of time and the continuity of memory. Each hour brings a different ambiance, inviting visitors to return at various times to experience the site anew.
In summary, "Bridging the Lamented" masterfully combines function and emotional resonance through its architectural strategy. By integrating thoughtful design, suitable materiality, and a deep understanding of space and community, it fosters a unique environment for remembrance that is both respectful and engaging. Readers interested in further insights into the architectural details should explore the project presentation, where they can delve into the architectural plans, sections, designs, and ideas that bring this evocative vision to life.


