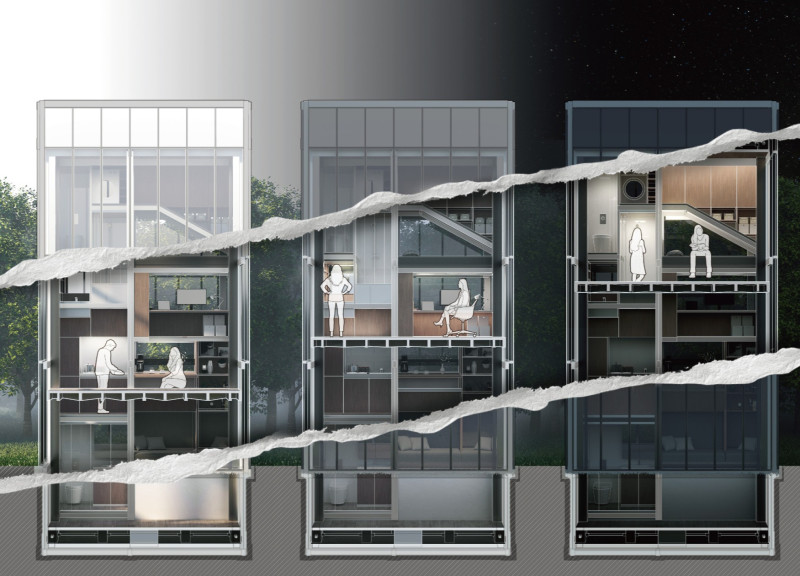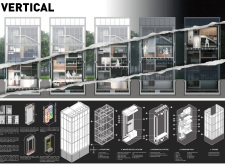5 key facts about this project
The architectural design is structured into "program pods," which are distinct zones within the building, each serving specific purposes, such as living areas, workspaces, and communal facilities. This modular approach allows residents to customize their environments, facilitating a fluid interaction between work and home life. It encourages users to adapt their living spaces according to their lifestyles and preferences, reflecting the dynamic nature of urban living.
Significantly, the building employs a vertical circulation strategy that enhances accessibility throughout the different levels. Central to the design is an atrium that serves as the core of the structure, enabling efficient movement while promoting social interactions among residents. The placement of stairs and elevators is carefully considered to optimize the use of space and enhance the user experience.
Natural light and airflow are integral to this design, achieved through expansive glass facades that welcome daylight and reduce the need for artificial lighting. This transparency not only blurs the boundaries between indoor and outdoor spaces but also cultivates a sense of openness within the structure. Passive ventilation systems ensure that residents can enjoy comfortable living conditions while minimizing energy consumption.
The project's commitment to sustainability is evident in its material selection and system integrations. The design utilizes renewable resources, incorporating photovoltaic panels within the facade, contributing to energy self-sufficiency. Additionally, the integration of green roofing systems and rainwater harvesting technologies reflects a conscientious approach to environmental stewardship. These features do not merely serve functional roles; they also foster biodiversity and create inviting communal spaces that connect residents with nature.
One of the standout elements of the design is its emphasis on landscape integration. By including green terraces and rooftop gardens, the project harmonizes with its urban surroundings while providing residents with access to outdoor spaces. These green elements not only enhance the aesthetic appeal but also serve as vital areas for relaxation and interaction, encouraging community engagement.
The architectural project distinguishes itself through its holistic perspective on urban living. By effectively merging sustainability, functionality, and community-oriented design, the building addresses the complexities of modern urban environments. This comprehensive design approach aligns with the growing recognition of the need for homes that support a balanced lifestyle, accommodating the realities of urban density while fostering a sense of belonging.
For those interested in delving deeper into the various aspects of this architectural project, exploring the architectural plans, sections, designs, and ideas will provide additional insights into the thought processes and methodologies behind the design. Engaging with these elements can enhance the understanding of how this project exemplifies contemporary solutions to urban living challenges.























