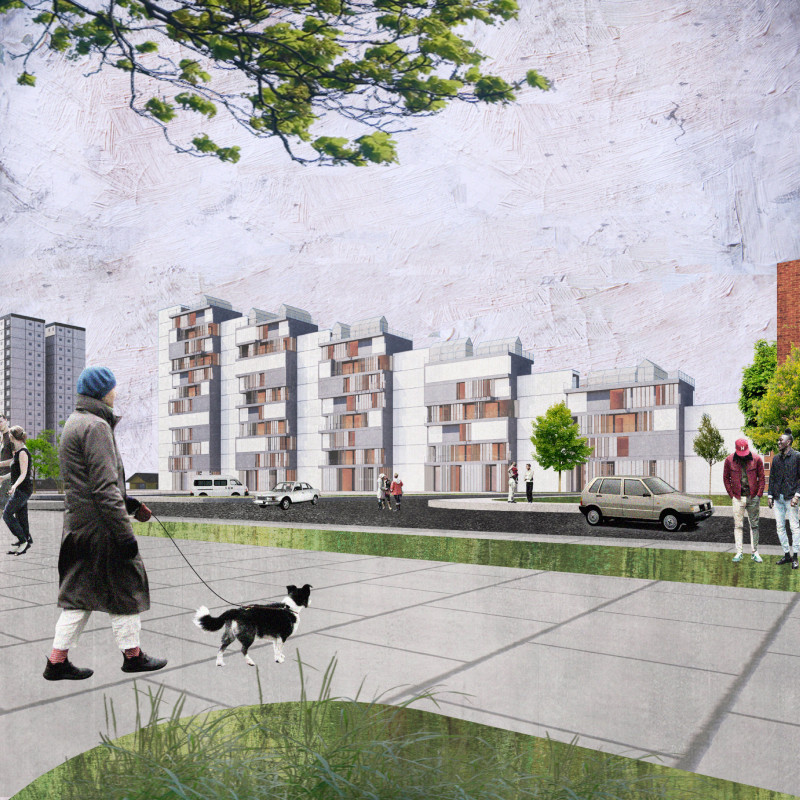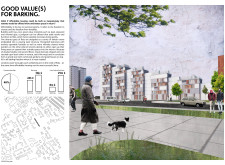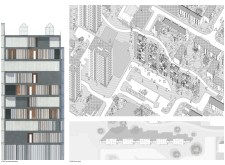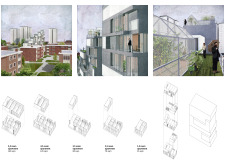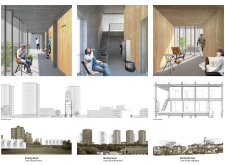5 key facts about this project
At its core, the project challenges conventional housing typologies by offering a variety of living spaces that cater to diverse needs. The layout includes a range of units from compact, 1.5-room apartments to more spacious, 5.5-room homes. Each unit is designed to maximize functionality while ensuring comfort and privacy. The application of modular design principles allows for varying configurations, enabling residents to choose living arrangements that align with their personal lifestyle preferences. This flexibility is a crucial aspect of modern architectural thinking, ensuring that living spaces adapt to the evolving demands of urban life.
The design makes extensive use of a carefully selected material palette that underscores affordability while creating inviting and durable living environments. Plywood is used throughout the interiors, reflecting a commitment to sustainable practices. Channel steel contributes to the structural framework, ensuring safety and stability without significant financial investment. Concrete serves as the main material for the external facade, providing longevity and a robust aesthetic, while timber elements add warmth and texture. Large glass windows and sliding doors enhance connectivity with the outdoors, allowing for ample natural light and fostering a sense of openness.
Unique design approaches within this project include the integration of communal spaces that encourage social interaction among residents. Rooftop gardens and communal walkways serve as key components that enrich the quality of life for inhabitants. These spaces are designed not only for relaxation but also for community gardening initiatives, enabling tenants to engage with nature and promote biodiversity in an urban setting. This focus on communal living spaces reflects a broader understanding of the role architecture plays in facilitation and social cohesion.
The overall design also pays careful attention to the urban context of Barking. By employing varied elevations and a dynamic facade, the architecture seeks to connect with the architectural language of the surrounding area while simultaneously establishing its own identity. The sculptural forms created through the juxtaposition of horizontal and vertical elements enable visual interest, setting the project apart from typical residential designs.
In addition to its focus on community and sustainability, "Good Value(s) for Barking" serves as a model for future housing developments, underscoring the importance of affordable living solutions in urban landscapes. The project’s commitment to providing diverse accommodation while fostering a sense of community represents a progressive approach to architectural design. It reflects an understanding of contemporary challenges in urban living and offers practical solutions that can be replicated in other regions facing similar issues.
For those interested in delving deeper into this architectural endeavor, exploring the architectural plans, sections, and designs will provide greater insights into the innovative approaches taken. Engaging with these elements can enhance understanding of the intricate balance between functionality, aesthetics, and community-centered design that defines "Good Value(s) for Barking." This project stands as a pertinent example of how thoughtful architecture can address pressing social challenges, offering a vision for future developments in urban housing.


