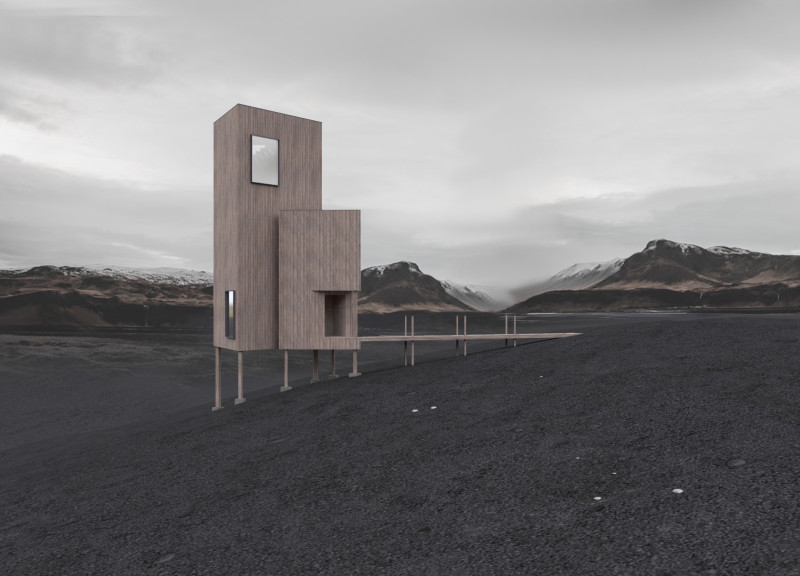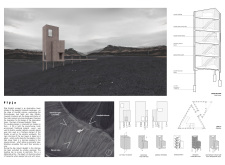5 key facts about this project
Functionally, Flýja serves as an observation point, providing panoramic views of the dramatic landscape that characterizes this region. The structure invites people to escape the hustle and bustle of everyday life, offering a tranquil space to reflect and connect with the natural world. By elevating the building and incorporating a minimalistic aesthetic, the design facilitates a seamless interaction between indoor and outdoor spaces, enhancing the experience of being in such a remarkable environment.
The architectural design employs a combination of traditional materials like wood with modern building techniques to create a unique structure. The exterior is clad in wood, which not only offers a warm, organic aesthetic but also helps the structure blend into its natural surroundings. This choice promotes sustainability, honoring the local landscape’s character while ensuring the building's longevity. The wooden structural beams form the core of the structure, supporting various levels without appearing imposing against the backdrop of the landscape. Inside, plywood floor panels are used, providing durability while maintaining a cohesive visual identity with the wood-clad exteriors.
An essential aspect of Flýja’s architecture is its spatial organization. The entrance level opens directly into the landscape, inviting visitors to engage with their surroundings from the moment they arrive. A central staircase acts as both a functional element and a design feature, connecting different viewing platforms and enhancing the exploration of space. Visitors can ascend this staircase to reach panoramic observation points strategically placed to maximize views of both Hverfjall volcano and the expansive Mývatn Lake.
Flýja distinguishes itself through its innovative approach to design and its harmonious relationship with the environment. The layered volumes, created through careful manipulation of materials and shapes, allow the structure to rise above the sensitive ground, minimizing ecological impact while maintaining a striking architectural presence. The play of light and shadow throughout the day adds dynamism to the experience, as the structure adapts visually to changes in the surrounding atmosphere.
Furthermore, the design encapsulates the essence of Icelandic culture, reflecting values of exploration, connection, and reverence for the natural world. By prioritizing a tranquil and contemplative experience, Flýja becomes more than just an observation tower; it becomes a space that resonates with Iceland's rich landscapes and heritage.
For those interested in learning more about the architectural details of Flýja, including its design philosophy, spatial layouts, and construction techniques, exploring the project's architectural plans, sections, and design elements is highly recommended. By delving deeper into these architectural ideas, readers can better understand the thoughtful design processes that shape this remarkable project.























