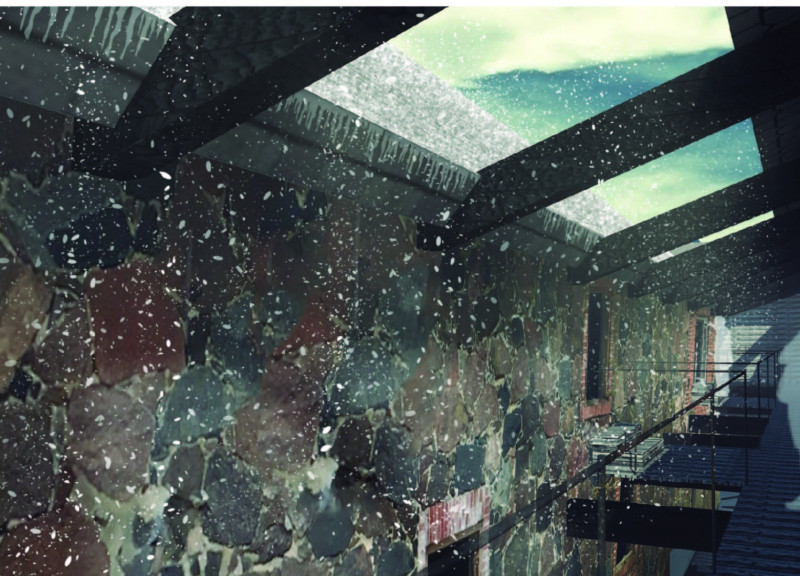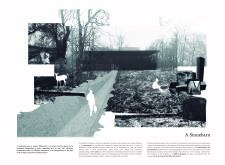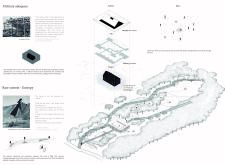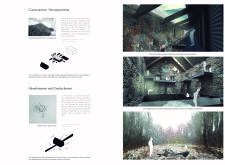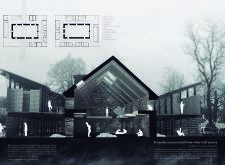5 key facts about this project
**Overview**
Located within a natural landscape, the design of Stonebarn integrates architectural elements with the surrounding environment, reflecting themes of temporality and the relationship between built structures and natural decay. The intent is to create a space that fosters meditation and contemplation, emphasizing the fluid relationship between the constructed and the organic. The interplay of materials and spatial organization is carefully considered to enhance user interaction with the landscape, inviting a reflective experience.
**Spatial Composition and User Engagement**
The spatial layout features a central structure that harmonizes with its context, offering areas conducive to quiet reflection and engagement with nature. The arrangement is intentionally flexible, accommodating various activities such as meditation and communal gatherings. This adaptability allows the space to evolve with its occupants, addressing both current uses and anticipating future needs.
**Material Selection and Environmental Integration**
The material palette is thoughtfully chosen to reinforce the project’s connection to the environment. The predominant use of stone provides a sense of permanence, while wood adds warmth and a reflection of organic growth. Concrete pathways facilitate durability, and glass elements blur the boundaries between interior and exterior, enhancing exposure to natural light. Steel elements offer structural integrity while minimizing visual disruption, further supporting the integration of the building within its landscape.
The design approach reflects an understanding of decay and rebirth, celebrating the life cycle of both the structure and its surroundings, ultimately inviting occupants to engage in an ongoing dialogue with the site and themselves.


