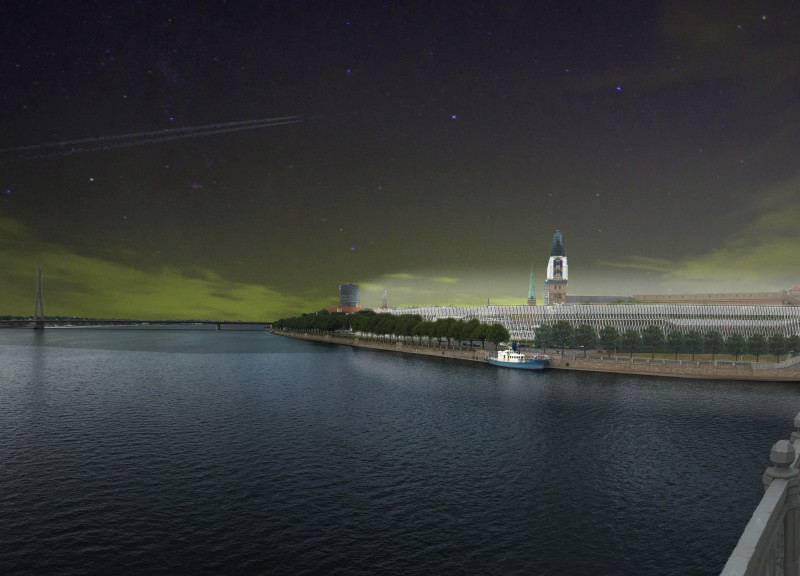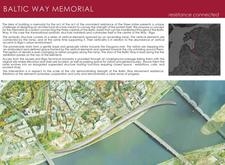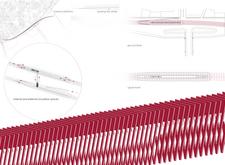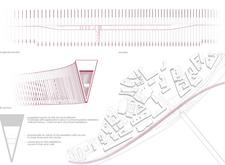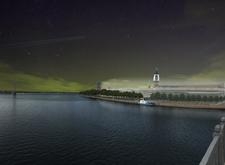5 key facts about this project
This project is a carefully considered blend of functionality and symbolism. It serves not only as a commemorative space but also as a public gathering area where visitors can engage with the history it represents. The design features a continuous ramp that gently ascends, inviting people to embark on a journey of remembrance and reflection. As visitors traverse the ramp, they are afforded breathtaking views of the river and the city, reinforcing a sense of connection with their surroundings and the story being told. The structure’s vertical elements are crafted to mimic the human chain, establishing a visual connection to the unity that the memorial embodies.
Significant attention is paid to the choice of materials, which play a crucial role in conveying the project's essence. Steel is utilized for both structural support and aesthetic appeal, allowing the form to be lightweight yet resilient. Glass is incorporated to enhance transparency, providing natural light and creating a sense of openness, while concrete is chosen for its durability and its ability to anchor the project within its urban context. These materials collectively contribute to a striking yet subtle elegance, embodying both modern design sensibilities and a respectful nod to the historic narrative.
What sets this project apart is its innovative design approach that emphasizes accessibility and interaction. The incorporation of communal spaces, such as galleries and cafes along the ramp, transforms the memorial into a multifunctional venue that encourages visitor engagement. This fosters a deeper understanding of the event memorialized, allowing for a broader conversation about resistance, unity, and freedom. Furthermore, the idea of an underground passage connecting the memorial to nearby institutions, such as Riga Technical University, highlights the project’s commitment to education and accessibility, ensuring that the lessons of the past are shared with future generations.
A unique aspect of the Baltic Way Memorial is its architectural response to the landscape. The ramp's design allows for a fluid transition between the built environment and the natural beauty of the Daugava River. This harmonious relationship reinforces the memorial's role as a space for contemplation and community engagement. The elevation of the structure offers a vantage point that not only serves the purpose of memorializing the past but also invites visitors to consider the future, making the experience both reflective and forward-looking.
In summary, the Baltic Way Memorial encapsulates a profound historical narrative through its architecture, creating a space that honors the past while serving contemporary needs. The project exemplifies how thoughtful design can foster connections among communities, encouraging engagement with history and promoting a reflection on shared values. To fully appreciate the intricacies of this project, including architectural plans, sections, and various design ideas, readers are encouraged to explore the project presentation for a closer look at its comprehensive approach to commemorating an important historical event.


