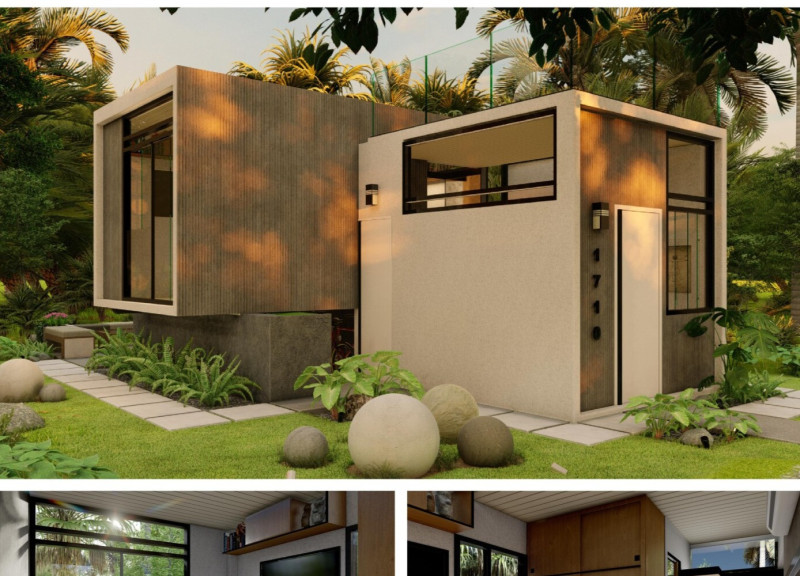5 key facts about this project
This project serves multiple functions, catering to its intended users through a series of well-conceived spaces that promote utility and interaction. The overall layout facilitates an intuitive flow, guiding occupants through various zones, each tailored to specific activities. The attention to detail in the spatial organization reflects a deep understanding of how architecture can encourage collaboration, privacy, and comfort. Public and private areas are meticulously balanced, allowing for both collective gathering and individual retreat, thus enhancing the overall experience of the occupants.
The architectural design is marked by a strong commitment to materiality, employing an array of thoughtfully selected materials that speak to the project’s ethos. Concrete, glass, wood, steel, stone, and environmentally friendly insulation have been used to craft a cohesive narrative about durability and simplicity. Concrete offers structural integrity, while glass facilitates transparency and allows natural light to permeate interior spaces, fostering a connection between the indoors and outdoors. Wood adds warmth and texture, contributing to a human-scaled environment. Steel serves as a flexible structural component, enabling innovative spatial configurations, whereas stone roots the building in its geographical context, blending seamlessly with the surrounding landscape. The use of eco-friendly insulation highlights a dedication to sustainability, ensuring that the building remains energy-efficient while minimizing its environmental footprint.
One of the noteworthy aspects of this architectural project is its unique design approaches. These are evident in the way the building interacts with its site, utilizing terrain and existing vegetation to enhance aesthetic appeal and functionality. For instance, the incorporation of green roofs or walls reflects a commitment to biodiversity, providing not only visual interest but also contributing to the ecological health of the area. Additionally, outdoor spaces are carefully integrated into the project, creating transitional areas that encourage the flow of movement between the internal and external environments. The strategic placement of windows and openings facilitates natural ventilation, promoting a comfortable indoor climate while reducing reliance on mechanical systems.
The project also demonstrates innovative building techniques that reflect contemporary architectural practices. The design embraces passive solar strategies, maximizing sunlight use while minimizing heat loss, thus enhancing energy efficiency. This thoughtful approach not only acknowledges environmental considerations but also contributes to the well-being of its occupants, offering a pleasant atmosphere that invites both work and leisure.
As a whole, this architectural project stands as an exemplar of modern design that prioritizes harmony between aesthetics, functionality, and sustainability. Its comprehensive approach to space planning, material selection, and environmental integration provides a diverse yet cohesive experience for users. These carefully executed elements invite further investigation into the finer details, encouraging the reader to explore the architectural plans, sections, designs, and ideas that underpin this thoughtful project. Delving deeper into these aspects offers invaluable insight into the architectural reasoning and creative processes that have shaped this endeavor. Exploring these dimensions will reveal more about how the project not only fulfills its intended function but also resonates with its surroundings in meaningful ways.























