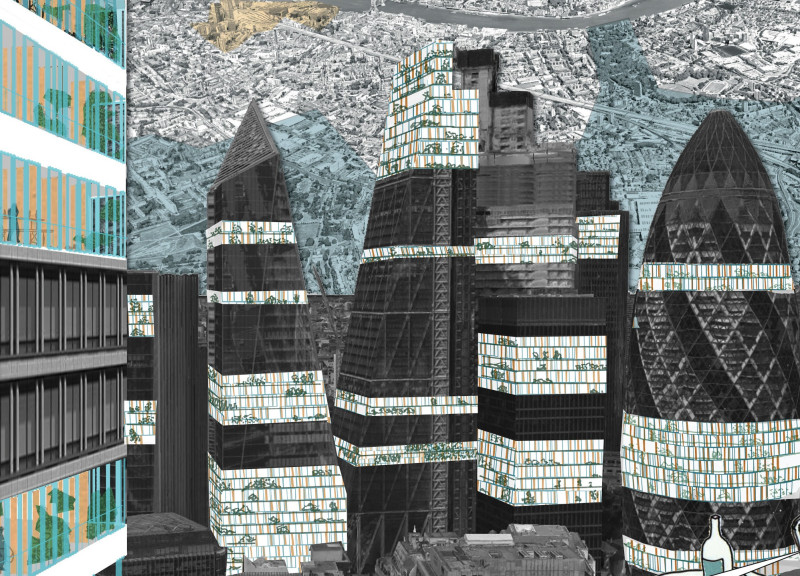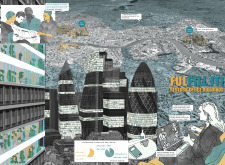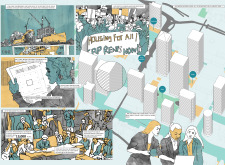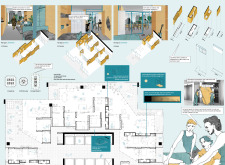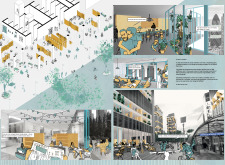5 key facts about this project
The architectural design entails the integration of dual-use spaces that seamlessly connect office and living areas. It incorporates communal zones, which encourage social interaction and foster a sense of community. The design emphasizes sustainability, utilizing prefabricated materials and energy-efficient systems to minimize the environmental impact while enhancing occupant comfort.
Unique Functions and Design Approaches
The project employs a dual functionality model, which enables the same physical space to serve both residential and office needs. This aspect sets it apart from conventional office buildings. Unlike many projects that separate living and working environments, "Restock Office Buildings" allows for flexible use of space, accommodating various work styles and lifestyles. The design supports collaborative work while ensuring privacy options for individual tasks.
The architectural strategy incorporates biophilic design principles, integrating natural elements and landscapes into the architecture. Features include green roofs, indoor gardens, and natural light optimization, effectively enhancing the indoor environment and promoting occupant well-being. This design approach prioritizes user experience by creating inviting and adaptable spaces.
Sustainability is at the core of the project's materiality and construction techniques. By utilizing concrete for structural elements and glass for facades, the design maximizes durability and transparency. The strategic use of wood in interior spaces contributes to sustainability while providing warmth and character. Notably, modular construction methods enhance building efficiency and speed of assembly, contributing to overall energy conservation.
This project stands out as a model for future urban developments, with a focus on adaptability and community integration while addressing societal needs. For a comprehensive understanding of its architectural plans, sections, and innovative designs, readers are encouraged to explore the project presentation for further details on this thoughtful architectural initiative.


