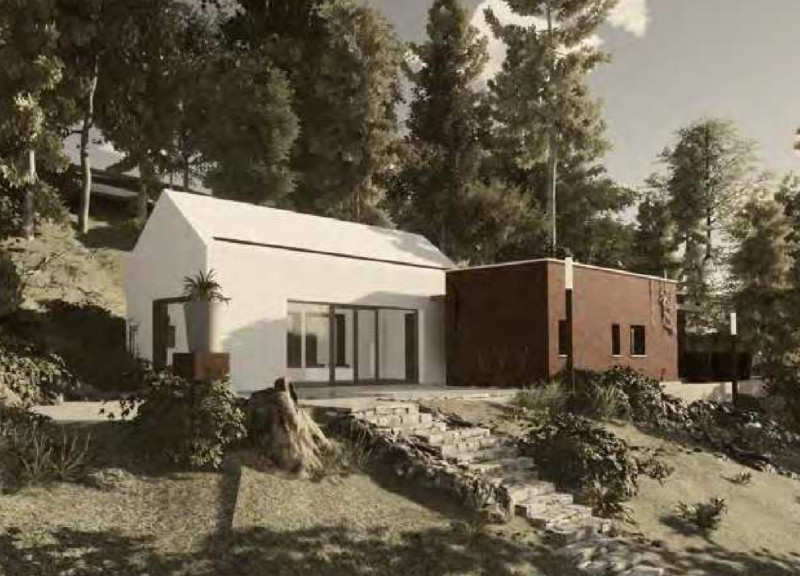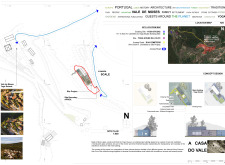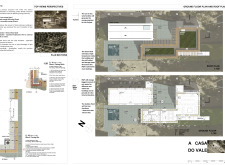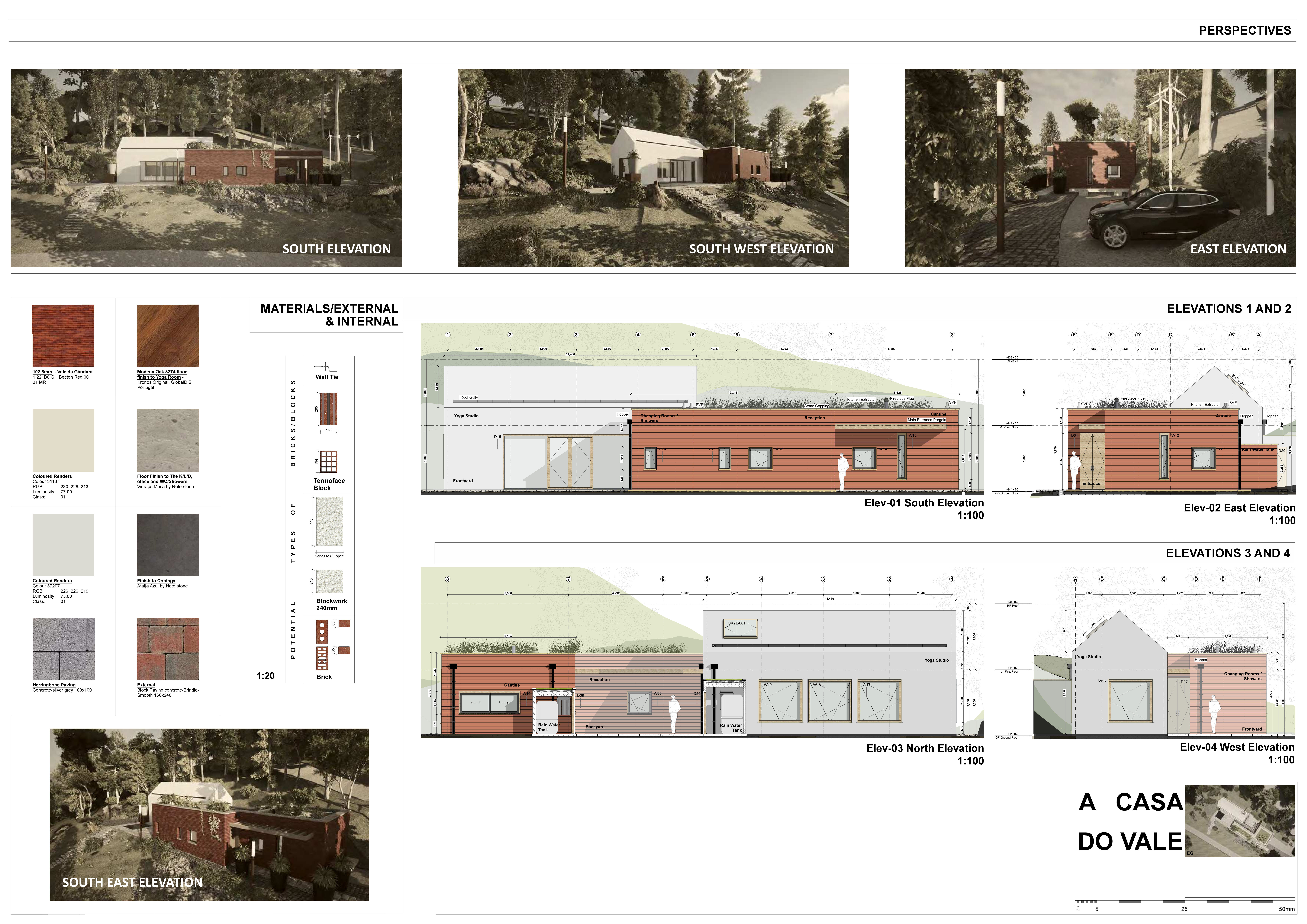5 key facts about this project
At its core, the project consists of three interconnected volumes, each serving distinct functional areas that enhance the overall user experience. The layout is intelligently conceived to facilitate movement between spaces while ensuring privacy where needed. The design prioritizes natural light and engaging views, with large windows strategically placed to invite the outdoors inside. This approach fosters a strong connection to nature, an essential element for a facility centered around wellness.
Functionally, the building accommodates a spacious yoga studio that acts as the heart of the retreat. This central space, designed with minimalistic aesthetics, is essential for group practices and classes. It features an open floor plan that allows for flexibility in activities, enabling the space to adapt to various configurations based on participants' needs. Adjacent to the yoga studio, support facilities, including administrative offices and communal living areas, ensure efficient operations, allowing staff to manage the retreat without disrupting the flow of activities.
The architecture displays a forward-thinking approach to sustainability through the extensive use of eco-friendly materials. The project incorporates durable block and brick construction, which provides structural strength while also delivering insulation benefits. Complementing these traditional materials, rendered surfaces and expansive glass elements enhance the building's aesthetic appeal and minimize the visual barrier between the interior and the exterior. Innovative features such as rainwater harvesting systems and renewable energy sources, including three wind turbines, underline the design's commitment to environmental stewardship, ensuring that the project remains self-sufficient and energy-efficient.
Notably, the implementation of green roofs on the structural rooftops enhances the thermal efficiency of the building while also promoting biodiversity. This design choice reflects an understanding of the regional climate and allows the architecture to coexist harmoniously with its environment. By utilizing mineral wool insulation and polyethylene for wall treatment, the project achieves excellent thermal performance without compromising the interior comfort.
The external areas surrounding the building have been thoughtfully designed to encourage relaxation and outdoor activities. The landscape architecture integrates natural features, providing shaded zones for rest and creating pathways that promote exploration of the immediate environment. Such design considerations help to establish a holistic retreat experience, supporting the overall mission of fostering relaxation and meditation.
Additionally, the elevations and sections of the building reveal an attention to detail that resonates throughout the design. The varied heights of the volumes create visual interest while ensuring that each part of the structure harmonizes with the overall theme of tranquility and balance. As visitors approach the project, they are welcomed by a composition that resonates with calmness and purpose.
Overall, the Casa do Vale project stands as a model of contemporary architecture that balances functionality with aesthetics. Its unique design approaches, focusing on sustainability, user experience, and environmental integration, present important lessons for future developments in wellness architecture. For those interested in delving deeper into the architectural plans, sections, and designs that breathe life into this project, a thorough exploration of the presentation materials is highly recommended. Engaging with these elements will provide valuable insights into the architectural ideas that shaped this retreat.


























