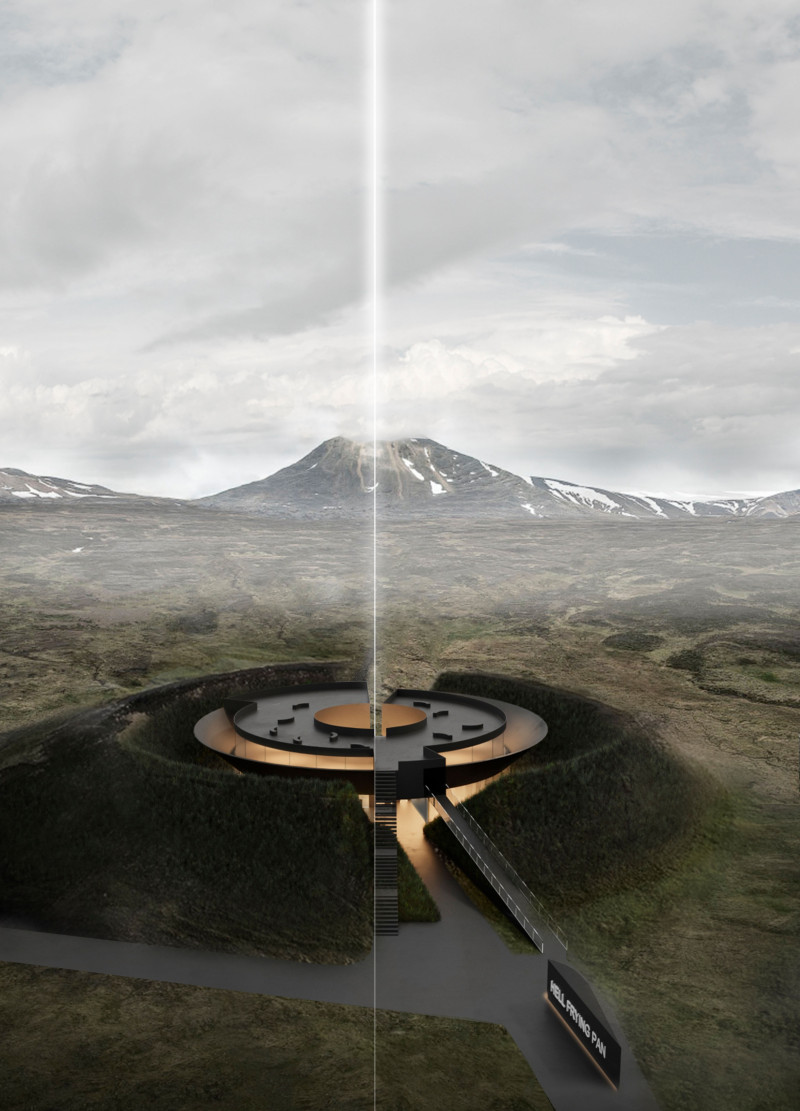5 key facts about this project
The museum features a radial spatial organization that aligns with the geological contours of the site. It consists of concentric circular layers emanating from a central core. This design facilitates a clear path for visitor movement and accentuates viewpoints of the volcanic formations. The central core houses multipurpose spaces, including exhibition areas, conference rooms, and communal gathering spots. Ensuring a gradual transition from public to private areas promotes engagement while maintaining a sense of intimacy within the larger context.
Integration with the surrounding landscape is a key component of the design. Paths are woven through earthen mounds, providing various vantage points and encouraging exploration. The architecture allows for large openings that invite natural light, enhancing the visual connection between interior spaces and the external environment. This conscious interaction underscores a thoughtful engagement with nature, reaffirming the project’s educational focus.
Unique design approaches in the "Hell Frying Pan" project are evident in its materiality and sustainable strategies. The selected materials are intended to resonate with the local landscape, likely involving concrete, glass, and stone sourced from the region. This choice connects the building to its environment and supports structural integrity against the region's weather patterns. Additionally, the incorporation of green features within the design promotes ecological sensitivity, reflecting a modern understanding of sustainability within architecture.
The project emphasizes visitor experience through its dynamic layout, which curates an educational narrative about the geological processes of volcanic activity. The strategic placement of observation points allows individuals to reflect on the natural beauty of the landscape while providing informative contexts in the exhibition spaces.
For those interested in a detailed exploration of the "Hell Frying Pan" project, it is recommended to review the architectural plans, sections, and designs provided in the project presentation. These resources offer deeper insights into the architectural ideas and design outcomes that define this project.


























