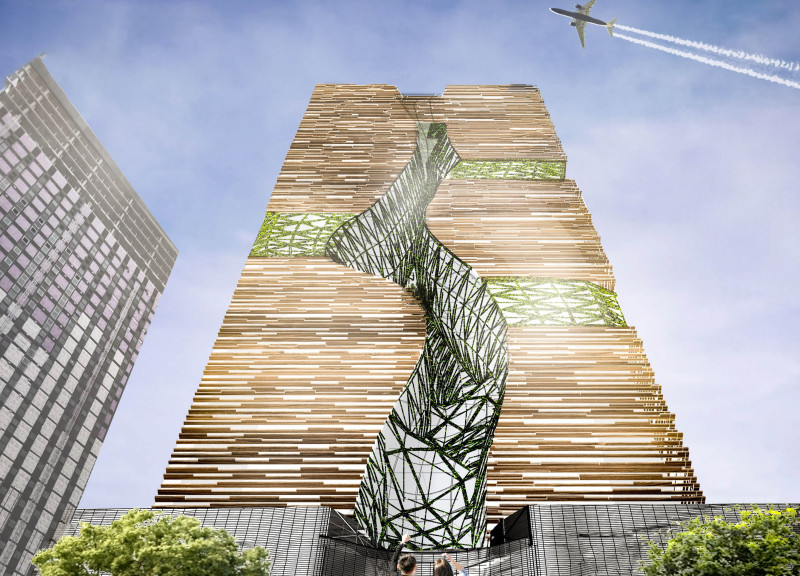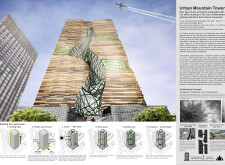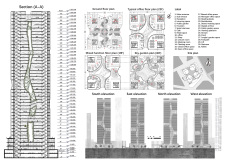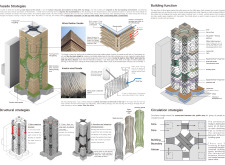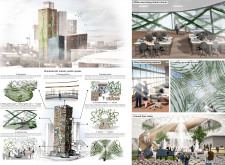5 key facts about this project
The intention behind the Urban Mountain Tower is to create a sustainable environment that fosters creativity and collaboration among its users. This multifunctional project harmonizes workspaces with green areas, enabling an interaction that is usually absent in densely populated urban areas. The building aims not just to house offices but to create a vibrant community that encourages social interaction and well-being.
The architectural design incorporates a series of elements that enhance its function and aesthetic. The segmented façade is crafted predominantly from wood batten, giving the building a warm, inviting texture that complements the concrete jungle of the surrounding cityscape. This choice of material is significant, as it not only contributes to the overall sustainability of the project but also reflects a growing commitment in modern architecture to make environmentally friendly decisions. The blending of wood with steel in the structural framework allows for a robust yet visually appealing overall design.
One of the defining characteristics of the Urban Mountain Tower is its innovative atrium, referred to as the "Rift Valley." This central space acts as the heart of the building, allowing natural light to flood into the interior and creating a striking environment where visitors can gather and interact. The incorporation of vertical greenery within this atrium is a conscious design choice that signifies a commitment to biophilic principles, which advocate for positive engagement with nature.
Important details within the project include the public spaces integrated throughout the building, which encourage a sense of community. Each floor features areas designed for informal meetings, relaxation, and social interaction. These spaces, furnished with contemporary amenities, ensure that employees have access to environments that promote well-being and productivity. Furthermore, the introduction of sky gardens at higher levels showcases a unique design approach, offering inhabitants a rare oasis above the urban landscape. Such gardens are not only visually appealing but also serve practical purposes, such as improving air quality and providing habitats for local wildlife.
In terms of circulation, the design addresses the needs of users through strategically placed bridges that connect separate blocks within the tower. This thoughtful organization allows for a fluid flow of movement, enhancing the overall user experience. The aesthetic depth provided by the contrasting materials and textures across different segments of the structure allows the building to resonate with its surroundings while maintaining a strong identity.
Sustainability is not merely an aspect of the Urban Mountain Tower; it is the foundation upon which the project is built. The inclusion of kinetic façade systems is a testament to the architectural team's commitment to creating a responsive outer envelope that adapts to the environmental conditions, enhancing energy efficiency. Such measures signify a forward-thinking stance that is increasingly essential in modern architecture.
The Urban Mountain Tower stands as a pivotal example of how architecture can address both the needs of its inhabitants and the broader ecological context. It challenges the conventional notions of high-rise design by fostering harmony rather than creating disconnection. The integration of green spaces within a high-rise structure reflects a pivotal shift in urban architecture towards a more integrated approach to design.
For those seeking a deeper understanding of this project, including architectural plans, architectural sections, and broader architectural ideas, exploring the complete project presentation will provide invaluable insights into the innovative thinking that has shaped the Urban Mountain Tower. Engaging with the details of this project can inspire further discussions around modern architecture and the potential for seamless interaction between urban and natural environments.


