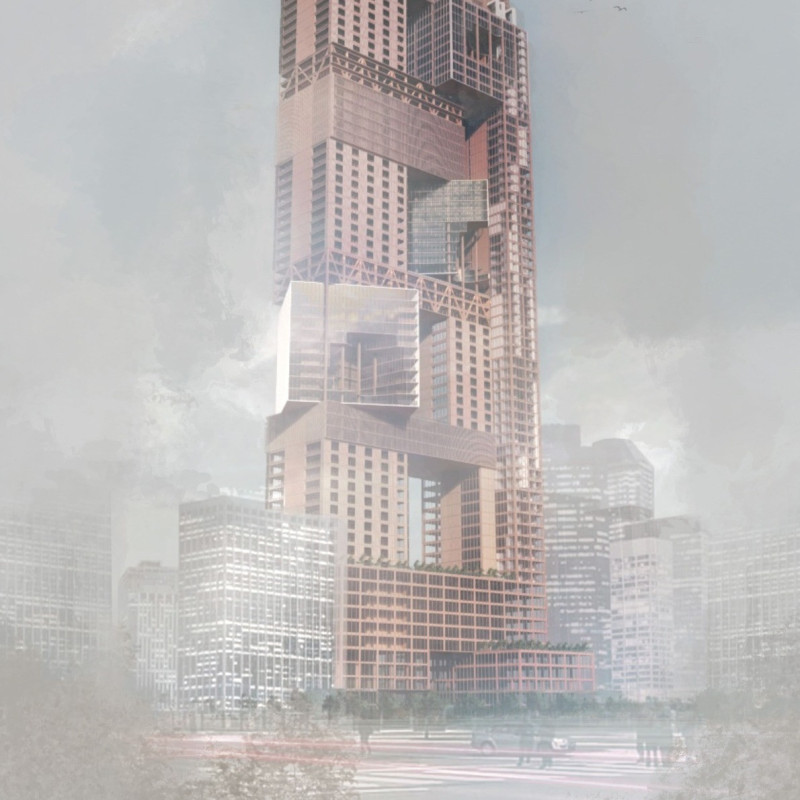5 key facts about this project
At its core, this project represents a commitment to ecological sustainability. It introduces concepts such as "Carbon Wood," a transformative approach to architectural materiality that emphasizes the use of timber as a primary construction element. This choice reflects a broader understanding of the pressing need for carbon sequestration in urban areas. Wood serves not only as a structural component but as a tool for reducing carbon emissions, reinforcing the idea that architecture can actively contribute to improving air quality and reducing the urban heat island effect.
The function of the project extends beyond simple habitation; it is designed as a vibrant community space that fosters connection, interaction, and a sense of belonging. The innovative design features "Breath Spaces," which are intentional areas integrated throughout the structure that emphasize interaction with natural elements. These spaces serve multiple purposes: they provide communal areas for gathering and socializing, promote biodiversity through the incorporation of native plant species, and encourage mental wellness by offering residents a retreat from the rigors of urban life.
The architectural design carefully considers the relationship between built and natural environments. The proposal includes vertical gardens and green walls, which not only filter air but also enhance the livability of the structures. The integration of vegetation into the design creates an immersive environment that supports various forms of wildlife, contributing to a rich urban biodiversity. This approach reflects a nuanced understanding of the local context, ensuring that the project resonates with the natural landscape while also responding to the architectural language of Seoul.
Attention to detail is evident in the thoughtful layout of the building. The arrangement of communal and private spaces facilitates a balance between social interaction and personal privacy. The modular design allows for flexible use of areas, accommodating diverse activities from community events to quiet reflection. Additionally, the project's emphasis on light and air flow is achieved through strategically placed glass facades, allowing natural illumination while maintaining visual connections with the surroundings.
One of the unique aspects of this architectural project is its commitment to reducing the reliance on traditional concrete. By leveraging timber and other sustainable materials, the design not only diminishes the environmental impact but also introduces a warmth typically absent in urban architecture dominated by cold, hard materials. The harmonious blend of materials enhances the aesthetic quality of the structure, fostering a sense of place that reflects both the heritage of Seoul and the aspirations of its future.
The project also encourages an engaging experience for its occupants, inviting them to explore and interact with their environment. Through well-designed pathways and access points, the architecture promotes movement and discovery, allowing residents to engage more deeply with the surrounding nature while contributing to an active lifestyle. This engagement with the environment positions the project as a model for future developments in urban settings, illustrating how thoughtful design can enhance livability without compromising ecological responsibility.
To fully appreciate the intricacies of this architectural endeavor, readers are encouraged to explore the detailed project presentation. Delving into aspects such as architectural plans, architectural sections, and architectural designs will provide further insights into the innovative ideas and considerations that shape this remarkable project. By examining these elements, one can gain a richer understanding of how architecture can bridge the gap between urban development and environmental stewardship, fostering a sustainable and vibrant community in the heart of Seoul.























