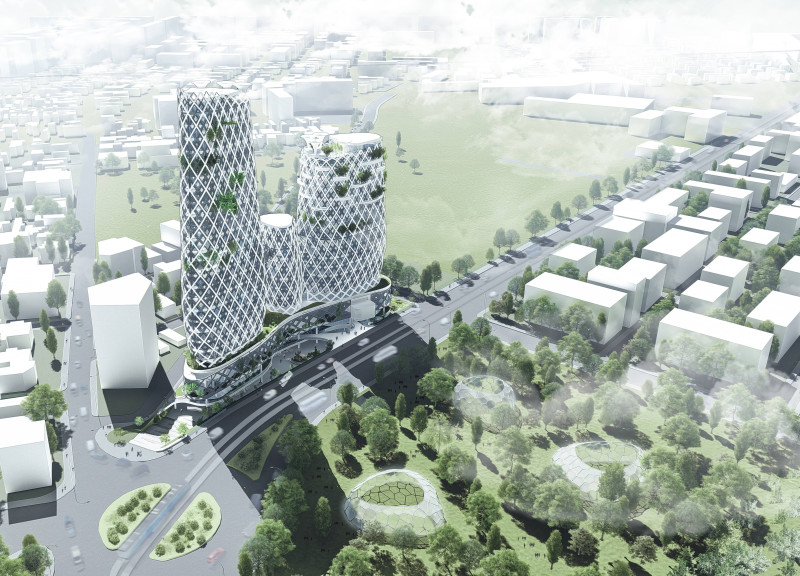5 key facts about this project
Vertical gardens are a prominent feature of the design, integrating ecological systems with aesthetic appeal. These gardens not only contribute to the visual landscape but also improve air quality and biodiversity. The project emphasizes the importance of connecting indoor and outdoor environments, fostering interaction among residents while creating private, tranquil spaces for reflection.
The building's massing is composed of varying heights, allowing for dynamic sight lines and a sense of openness. The configuration of volumes encourages exploration and promotes a sense of community, while still providing private living areas. Suspended walkways facilitate movement between different levels, enhancing accessibility throughout the project.
Sustainable design principles dominate the overall architectural strategy. The structure incorporates systems for rainwater harvesting, significantly reducing water demand. Additionally, the use of photovoltaic panels affirms the commitment to energy efficiency. Transparent laminated glass and metallic cladding provide visual continuity with the surroundings while ensuring adequate natural light reaches interior spaces.
Unique Design Approaches to Sustainability
This project distinguishes itself from conventional designs through its commitment to environmental responsiveness. The façade is designed with a grid-like pattern that actively responds to sunlight, maximizing energy efficiency throughout the day. This adaptability reduces reliance on artificial lighting and enhances thermal comfort. Each façade segment features green spaces that contain plant life, effectively acting as natural insulators.
The careful integration of public and private spaces caters to different user needs while fostering community interaction. Public areas, like exhibition halls and gathering spots, are designed to be inviting and accessible, encouraging community engagement. Simultaneously, private units are strategically organized to ensure seclusion and comfort, thereby promoting a balanced living environment.
Architectural Details and Functionality
The architectural plans reveal a meticulous attention to detail in spatial organization and material selection. Every level features ample green spaces, encouraging biodiversity and recreational opportunities. The structural elements, predominantly reinforced concrete, provide durability while allowing for innovative design features such as cantilevers and overhangs.
The project's layout prioritizes walkability and promotes social interaction among residents. Generous terraces and communal areas facilitate gatherings, while landscaped pathways and green roofs enhance the aesthetic experience and provide essential ecological benefits.
Overall, "A Green Landmark" represents an architectural effort to create a sustainable urban living environment that is both functional and visually appealing. For those interested in understanding the architectural plans, sections, and designs in further detail, exploring the full presentation of the project is encouraged. This will provide a comprehensive overview of the architectural ideas and strategies employed throughout the design.


























