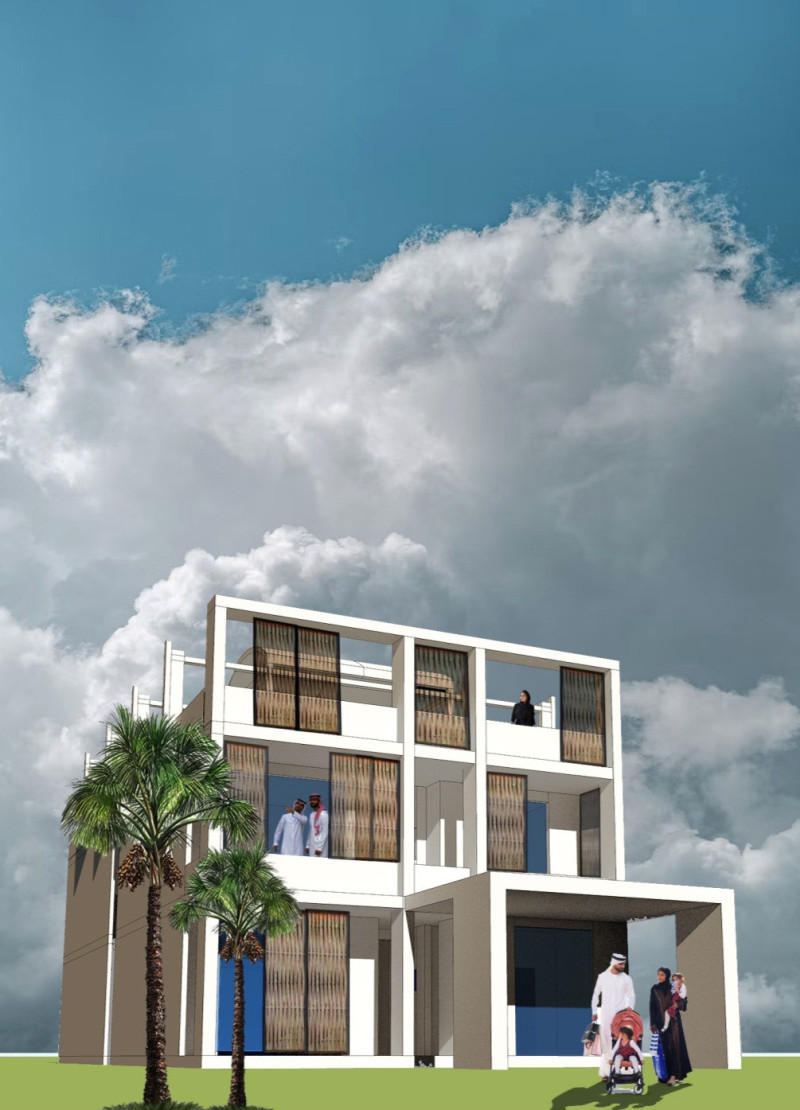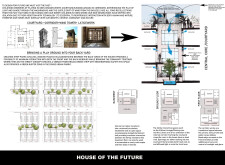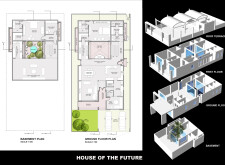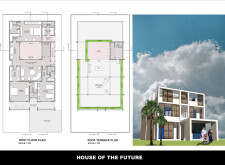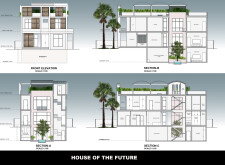5 key facts about this project
## Overview
Located within a context that echoes traditional architectural elements, the design reflects a forward-thinking approach to residential living. Drawing inspiration from cultural practices that value communal spaces, the project emphasizes social interaction while integrating sustainable methodologies. It aims to create a harmonious environment for its inhabitants, emphasizing a connection to nature and community.
### Spatial Organization
The layout is carefully structured across multiple levels to enhance functionality and facilitate social cohesion. The basement serves as a flexible area for living or private quarters, allowing adaptability for various family configurations. The ground floor acts as the central hub, merging living, dining, and kitchen spaces alongside open courtyards that promote airflow and natural light. On the first floor, bedrooms are strategically situated to provide privacy while maintaining sightlines to communal areas, reinforcing connectivity among residents. The roof terrace plays a crucial role in outdoor living, offering a venue for social gatherings and leisure activities.
### Material Selection and Environmental Considerations
The project employs a diverse range of materials, each chosen for functional and aesthetic contributions. Concrete establishes structural stability and thermal regulation, while wood is incorporated in mashrabiyas to create a balance of light and traditional appearance. Extensive use of glass enhances natural illumination and visual access to outdoor spaces, improving the overall living experience. Efficient ventilation systems, including latticework and ventilators, strengthen natural cooling capabilities, thereby reducing energy consumption.
Sustainable practices are integral to the design with passive strategies such as wind towers and shaded areas to lessen heat gain. Water management is also prioritized with landscaping that conserves water and efficiently manages runoff. Additionally, communal pathways, referred to as "strip parks," are incorporated to promote active living through outdoor activities, fostering neighborhood engagement and safety.


