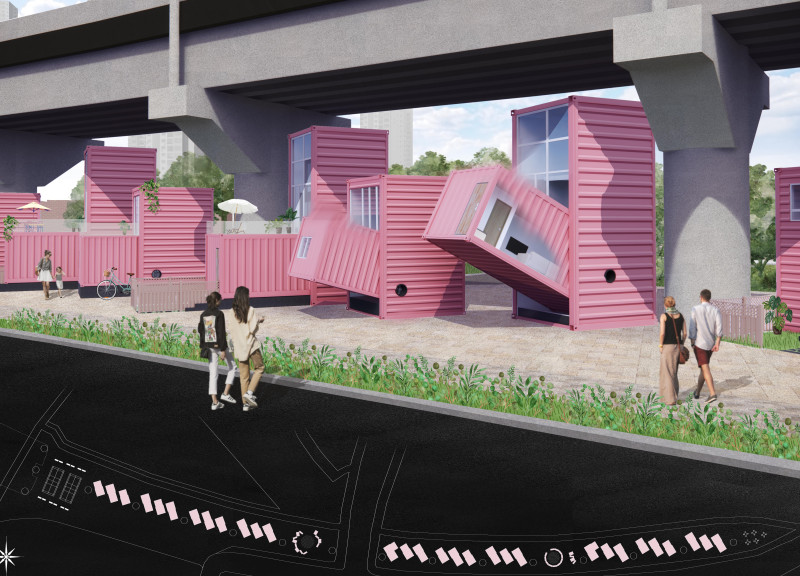5 key facts about this project
At its core, the project is designed to host a variety of activities, making it a central point for community engagement. The space includes areas designated for public gatherings, art exhibitions, and educational workshops, enriching its role as a cultural landmark. The design promotes accessibility and interaction, allowing visitors to move freely between different spaces while maintaining a coherent flow that guides them through the experience of the building.
The architectural design employs an array of materials, thoughtfully selected to enhance both aesthetic and functional qualities. Predominantly, the use of locally sourced brick stands out, seamlessly connecting the structure to its geographic context while providing durability and warmth. Glass is utilized extensively, maximizing natural light and establishing transparency that blurs the boundaries between interior and exterior spaces. This creates a welcoming atmosphere, encouraging passersby to engage with the building and its activities. Additionally, sustainable materials, such as reclaimed wood and green insulation, highlight the project's commitment to environmentally responsible design.
Unique design approaches within this project include a focus on biophilic design principles. The integration of green terraces and vertical gardens not only adds to the visual appeal of the building but also contributes to its environmental sustainability. These elements enhance air quality and provide habitats for local biodiversity, reinforcing the notion that architecture can harmoniously coexist with nature. The incorporation of outdoor spaces invites the community to utilize them for relaxation and activities, thus bridging the gap between built and natural environments.
The roof structure is particularly noteworthy, incorporating solar panels and a green roof system. This dual feature not only addresses energy efficiency but also serves as an amenity for users, doubling as a community garden and recreational area. The design anticipates varying weather conditions, ensuring comfort and usability throughout the year. The project’s attention to detail in how these elements interact speaks to a holistic approach to architecture.
The façade treatment is another element that deserves attention, employing a rhythmic pattern that echoes traditional methods while embracing modern sensibilities. This dialogue between past and present effectively establishes a connection to the cultural heritage of the area, allowing the project to become a conversation piece in the local community. Furthermore, the careful consideration of scale and proportion in relation to nearby structures lends a sense of belonging, as the design respects the existing architectural narrative.
In conclusion, the architectural project exemplifies a thoughtful interplay of design, function, and ecological awareness. Its unique approach to materials and community integration offers valuable insights into contemporary architectural practices. By emphasizing sustainable and user-centered design, this project stands as a testament to the possibilities of architecture in enriching community life. For a more in-depth exploration of its architectural plans, sections, and designs, readers are encouraged to delve further into the project presentation for a comprehensive understanding of its innovative ideas and outcomes.























