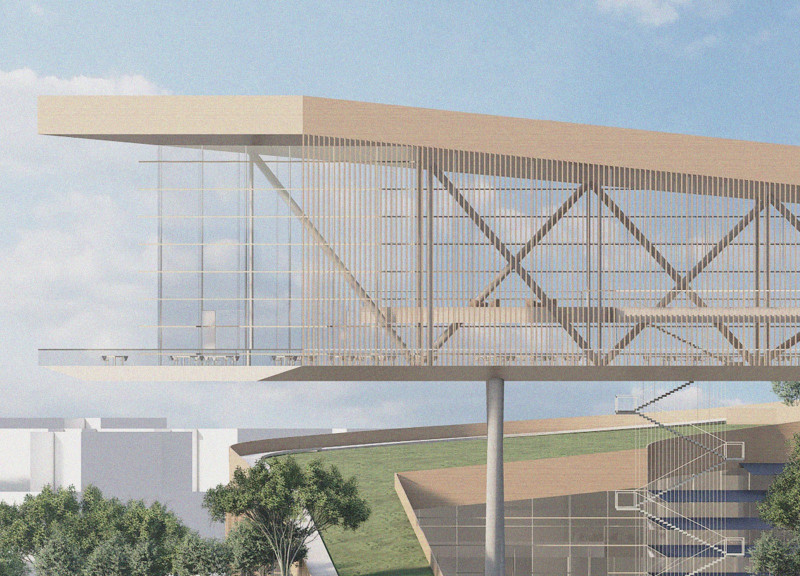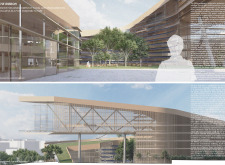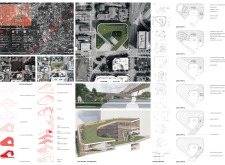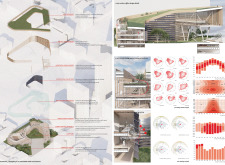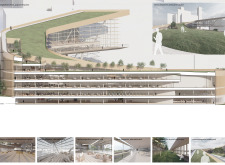5 key facts about this project
At its core, "The Ribbon" represents a transformation in how built environments foster community relationships and enhance well-being. It moves away from traditional office configurations towards a model that supports collaboration, creativity, and health. The design embodies a vision for a sustainable future, where spaces encourage social engagement and mindful use of resources, effectively contributing to the overarching goal of promoting wellness at both the individual and community levels.
Functionally, the project encompasses a diverse range of areas tailored to meet various user needs. There are open collaborative workspaces designed to facilitate teamwork and brainstorming, alongside dedicated wellness facilities that offer space for physical and mental health initiatives. The project also includes educational components, allowing for skill development and knowledge exchange within the community. Each of these spaces is purposefully designed to adapt and shift in response to evolving societal needs, embodying flexibility as a core tenet of its architecture.
A key feature of "The Ribbon" is its unique architectural form. The undulating structure not only provides visual interest but also creates distinct spatial experiences throughout the building. As users navigate the space, they encounter varying heights and perspectives that encourage exploration and interaction. This dynamic approach to design fosters an environment that feels alive and responsive, aligning with the project's mission to enhance human connection and wellness.
Materiality plays a significant role in the integrity of the project. The use of natural materials, such as wood, establishes a warm and inviting atmosphere that resonates with users. The integration of triple-glazed low-E glass ensures energy efficiency while allowing abundant natural light to permeate the interiors. Additionally, the incorporation of photovoltaic collectors underscores the project’s commitment to sustainability, harnessing solar energy to support the building's operational needs. Collectively, these materials reflect thoughtful consideration of both environmental impact and user experience.
Community engagement is at the heart of the design. Open spaces are thoughtfully integrated to invite public interaction, blurring the boundaries between private and communal areas. The green roofs and landscaped courtyards serve as vital zones for relaxation, socializing, and fostering a sense of belonging among users. Such an emphasis on communal space echoes the essential human need for connection, demonstrating the role of architecture in shaping social behaviors.
The project's design strategies also emphasize environmental stewardship and resilience. The building incorporates several sustainable features, such as passive cooling techniques and efficient façade designs that minimize energy consumption while maximizing ventilation. This commitment to sustainability not only benefits the environment but also enhances the overall user experience, promoting health and comfort.
"The Ribbon" illustrates how architecture can serve as a catalyst for positive change, addressing contemporary issues through innovative design approaches. The project encourages exploration and understanding of architectural plans, sections, and designs that embody these principles. By delving into the project's presentation, viewers can gain deeper insights into the architectural ideas that guide this thoughtful and relevant endeavor. For those interested in the intersection of architecture, community, and sustainability, examining "The Ribbon" is a valuable opportunity to explore how design can influence our lives and environments.


