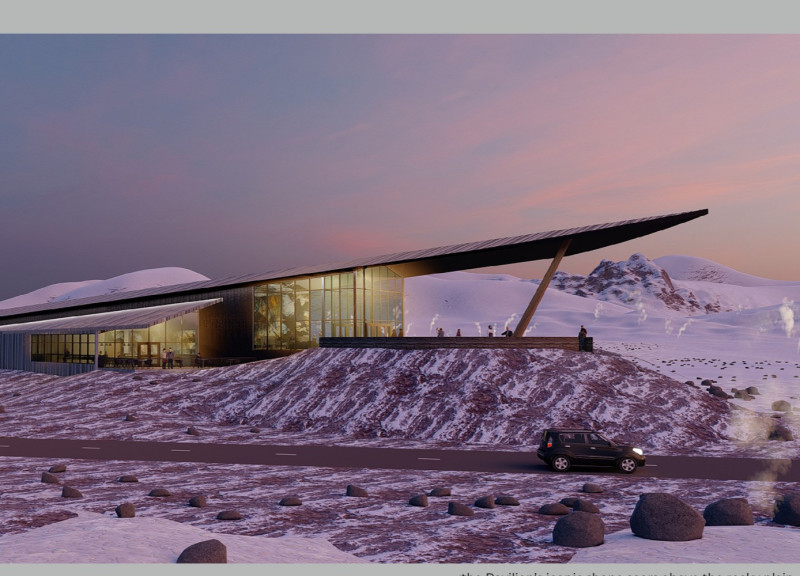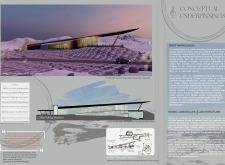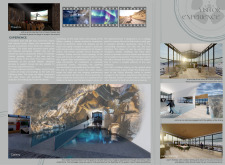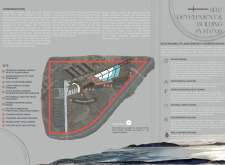5 key facts about this project
The design of the Pavilion embodies a commitment to sustainability and environmental harmony. Its form is influenced by Iceland’s dramatic terrain, characterized by angular silhouettes that evoke the imagery of mountains and icebergs. This thoughtful approach ensures that the Pavilion does not merely exist within the landscape but instead enhances and respects its surroundings. The building's exterior features elements such as a roof that extends outward, creating a sense of approachability while offering shelter and enhancing the building's profile against the sky.
Functionally, the Pavilion comprises several important components. Upon entering, visitors are greeted by a reception area designed to introduce the exhibits highlighting Iceland’s rich geology and culture. This welcoming space leads into a multi-purpose theater that accommodates approximately 50 seats, providing an intimate setting for film screenings and live performances. The theater is equipped with advanced multimedia technology that immerses attendees in the cinematic experience. Adjacent to the theater is a gathering deck, strategically positioned to offer panoramic views of the stunning landscape while facilitating community events.
The Pavilion also incorporates a café and lounge area, designed with large glass windows to provide an uninterrupted connection to the outdoor environment. These spaces are crafted to enhance the visitor experience, allowing guests to relax while enjoying the scenic beauty of Iceland. High-quality materials have been used throughout the design, including sustainable charred wood and zinc. These choices reflect an awareness of durability and resilience, ensuring that the building stands the test of time while maintaining a visually appealing aesthetic.
A unique aspect of the Icelandic Cinema Pavilion is its commitment to sustainability and passive design strategies. The building's orientation and the use of triple-glazed windows are intended to maximize natural light while improving energy efficiency. Additionally, the incorporation of geothermal heating and rainwater management systems demonstrates a proactive approach to sustainability, making it a contemporary model for future architectural projects in similar environments.
The architectural design emphasizes a seamless indoor-outdoor connection, allowing visitors to experience the beauty of Iceland in various ways. Various textures and finishes are thoughtfully integrated, which contribute to the building’s overall warmth and comfort. The combination of materials is not only a reflection of Icelandic craftsmanship but also acts as a narrative device, telling the story of the land and its resources.
The architectural ideas behind this project are rooted in fostering a sense of community and engagement, showcasing how a building can serve as a catalyst for connection. By providing spaces that encourage interaction and cultural appreciation, the Pavilion enriches the local artistic landscape.
The detailed architectural plans and sections of the Pavilion provide further insights into its design and functionality, showcasing how each element has been crafted to serve a specific purpose while enhancing the overall experience. For those interested in architectural details, examining these documents can offer a better understanding of the design intentions and spatial dynamics at play within this thoughtful project.
The Icelandic Cinema Pavilion exemplifies a harmonious balance between architecture and the natural world, highlighting the potential for buildings to contribute meaningfully to their environment. To explore this project further, including its architectural designs and innovative concepts, a deeper look into the detailed project presentation is encouraged.


























