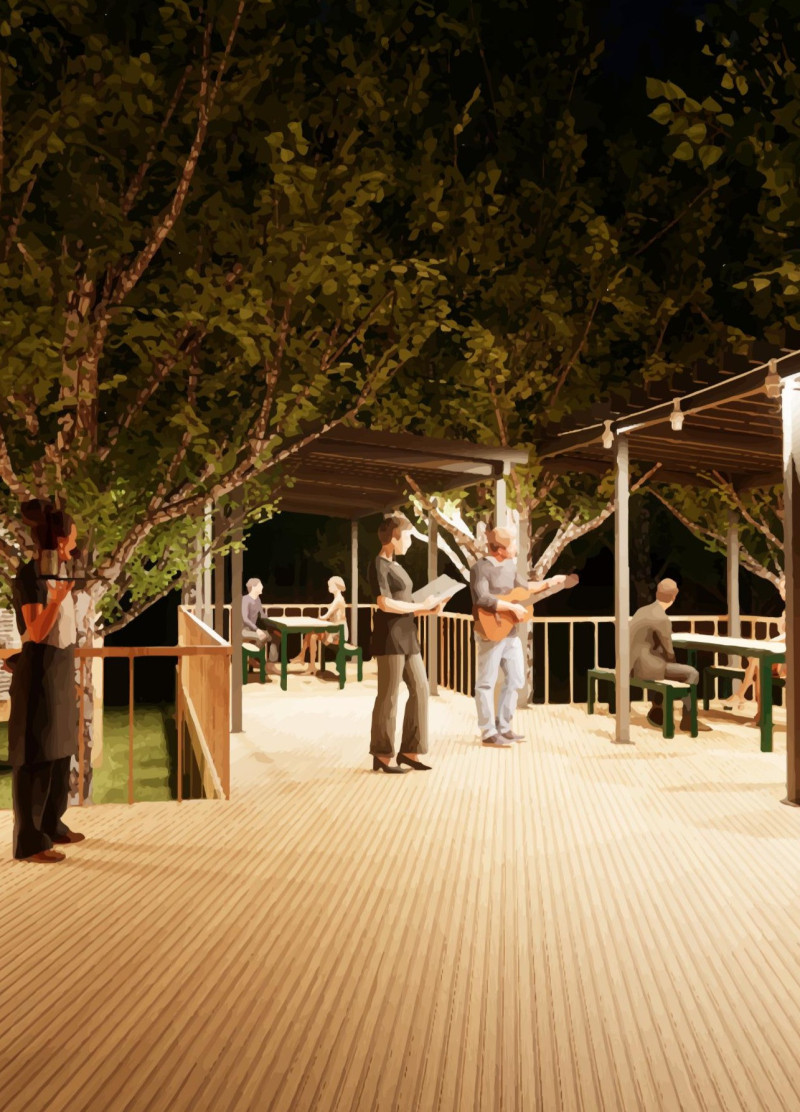5 key facts about this project
The project consists of a series of interconnected huts that serve various functions—preparation areas for food vendors, dining spaces for patrons, and stages for performances. The design ensures that these huts can be approached as standalone units or as part of an integrated layout, allowing for adaptability throughout the festival duration.
Unique Aspects of Design and Functionality
The Catering Huts distinguish themselves from other food court designs by their modularity and focus on environmental integration. Each hut incorporates a simplistic yet effective open floor plan that facilitates easy circulation and accessibility. Designed to embrace the existing landscape, the huts leverage the natural features of the site, utilizing trees for shade and aesthetics. This connection to nature is a deliberate choice, enhancing the overall experience for users while promoting sustainability.
The materials selected for construction are also significant to the project. The use of FSC Certified Lumber reflects a commitment to source sustainability. Complementing this, the introduction of black standing seam metal roofing provides durability as well as a modern aesthetic element. Transparent polycarbonate sheets allow natural light, contributing to a vibrant atmosphere while emphasizing the open nature of the dining areas. The combination of these materials results in huts that are not only functional but also visually cohesive with the ecological surroundings.
Architectural Outcome and User Experience
The architectural outcomes of the Catering Huts facilitate direct interaction between vendors and patrons. The design emphasizes communal dining experiences through spacious layouts and designated areas for seating. The huts also merge into performance spaces that enrich the festival atmosphere, supporting cultural expressions through music and communal gatherings.
With attention to nighttime use, the design can be activated through strategic lighting, ensuring that the huts remain functional and inviting after dark. This adaptability allows the project to evolve during the festival, illustrating versatile architectural solutions for gathering and interaction.
For an in-depth exploration of the Catering Huts project, including architectural plans, sections, and specific design details, engage with the presentation materials available. Delve deeper into the architectural ideas that underpin this unique design and gain insights into its functionality and layout.


























