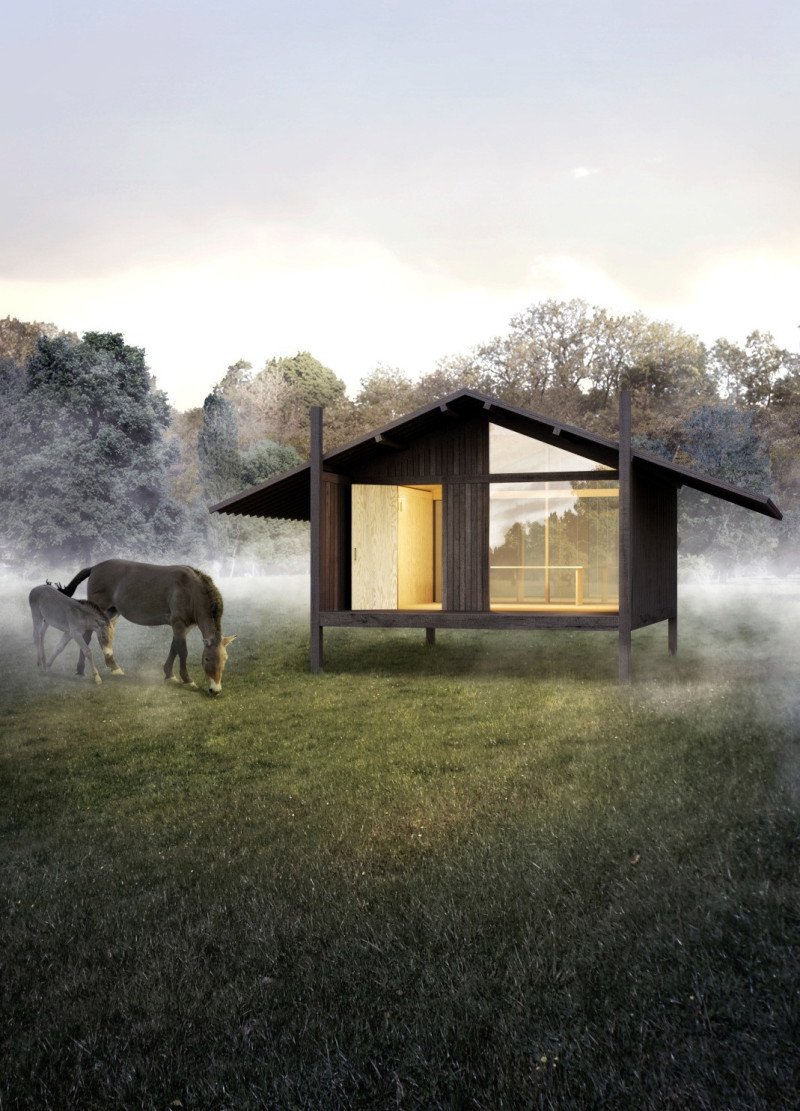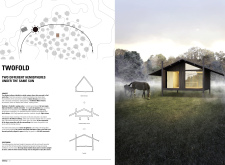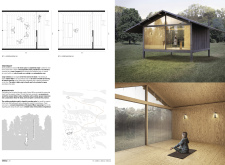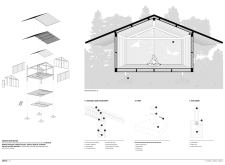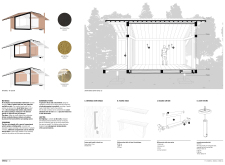5 key facts about this project
The architectural design emphasizes functionality and sustainability, merging the principles of modular construction with traditional materials. Primary materials used in the project include black charcoal wood for external finishes, light oak wood for interior spaces, and large panels of transparent glass, allowing for natural light integration and unobstructed views. These choices enhance the structural integrity and create a welcoming atmosphere that invites exploration and tranquility.
The structure’s unique approach lies in its spatial configuration and interaction with the environment. An open interior layout enables flexible use of space, accommodating various activities while maintaining a central area dedicated to contemplation. The large windows are not simply a design feature; they are strategically positioned to maximize the inflow of daylight and enhance the visual connection with the surrounding landscape. Additionally, the design includes a meditative path that guides users, echoing traditional practices found within Maori spatial arrangements, enhancing the overall experience of mindfulness and connection with nature.
Another distinctive aspect of the project is its darkening system, which regulates external light through adjustable rolling panels. This feature demonstrates attention to user comfort and environmental adaptability, enabling occupants to tailor their experience based on personal preference. The integration of folding tables and ambient lighting further exemplifies the design's functional flexibility while addressing contemporary spatial needs.
The construction techniques employed in "Twofold" reflect a commitment to sustainability and efficiency. The lightweight construction facilitates ease of assembly and minimizes landscape disruption, while the roof and wall node stratigraphy provide structural stability. A carefully designed plinth elevates the building, creating a minimal footprint on the environment, and the fixed frame maintains aesthetic appeal while meeting functional requirements.
The architectural plans, sections, and designs of the "Twofold" project offer further insights into this thoughtful exploration of cultural interaction and environmental consciousness. This project represents a balance of form, function, and philosophy, inviting readers to delve deeper into its architectural details for a comprehensive understanding of its unique contributions to contemporary architecture. Explore the project presentation to see architectural plans, sections, and designs that highlight the innovative ideas behind "Twofold."


