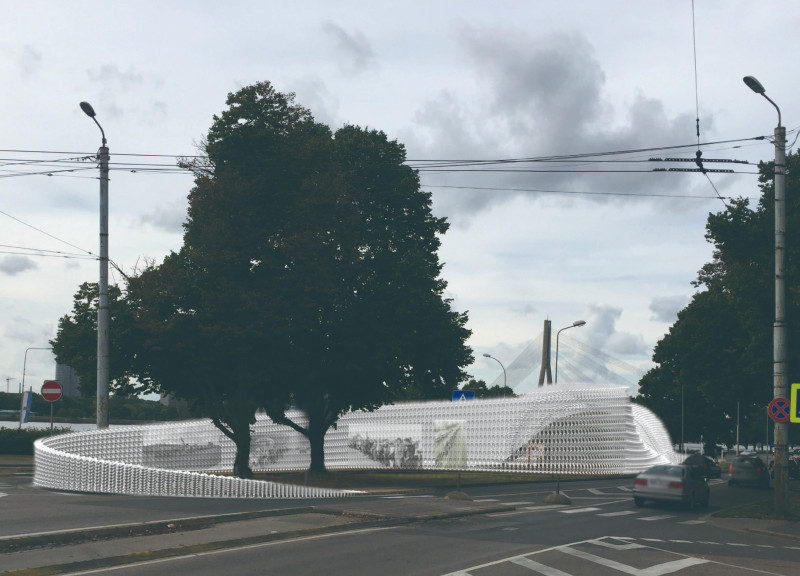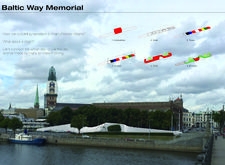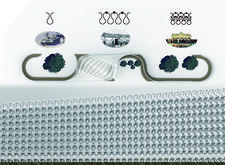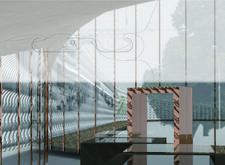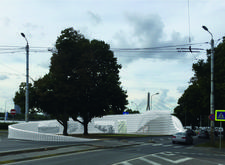5 key facts about this project
The design represents the concept of connectivity and the strength found in communal efforts. By evoking the imagery of a chain, the memorial encourages visitors to reflect on historical struggles while also fostering a sense of togetherness that is relevant today. Its function extends beyond commemoration; it acts as an educational platform that invites public engagement, creating opportunities for dialogue about the values of liberty and civil rights.
Significant aspects of the Baltic Way Memorial are evident in its spatial composition and materiality. The layout features a fluid path, which takes visitors on a journey through various zones, each representing different facets of the historical narrative. This design decision results in a non-linear experience that encourages exploration and personal reflection. The undulating forms throughout the memorial create a dynamic interaction between visitors and the environment, fostering a sense of immersion in the experience.
The materials used in the project have been chosen carefully to underscore its conceptual strengths. Concrete, selected for its robust qualities, conveys a sense of permanence, while glass introduces an element of transparency and openness that reflects aspirations for an honest and democratic society. Additionally, steel components reinforce connections among different parts of the memorial, suggesting strength in unity. The use of ethically sourced wood adds warmth and a human touch to the structure, aligning with the themes of community and remembrance.
One unique design approach in the Baltic Way Memorial is the integration of the surrounding natural landscape into the overall architectural composition. By harmonizing with existing trees and landscape features, the project establishes a relationship with nature that enhances the memorial’s significance. This alignment with the natural environment promotes a tranquil atmosphere, inviting visitors to linger and reflect in a serene setting.
Further important details include the incorporation of lighting elements that enhance the memorial's presence during evening hours, transforming it into a beacon of hope and remembrance. These carefully considered design choices enhance the experience of the site, ensuring that it remains a relevant and engaging space for people from all backgrounds.
In essence, the Baltic Way Memorial represents a thoughtful intersection of architecture, history, and community. It serves as both a tribute to past struggles and a hopeful reminder of the ongoing pursuit of freedom and social justice. The project underscores the importance of connectivity in overcoming adversity, making it a powerful space for reflection and dialogue.
For those interested in exploring the intricacies of the Baltic Way Memorial, it is worthwhile to delve into the project presentation and examine architectural plans, sections, and design details to gain a deeper understanding of the design philosophy and concepts employed. This exploration will offer valuable insights into how architecture can effectively communicate complex narratives and foster engagement within a community.


