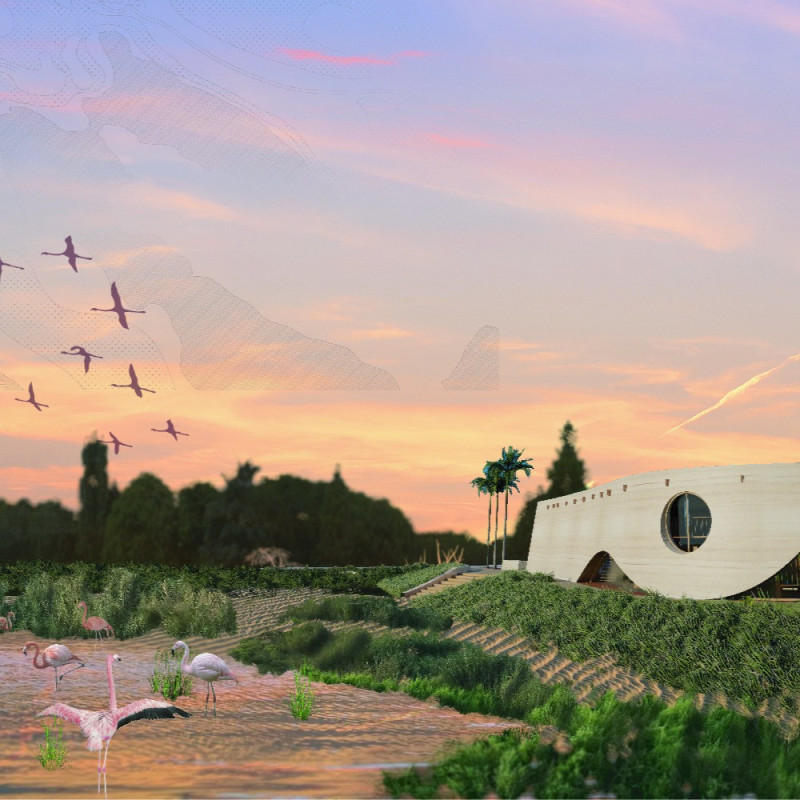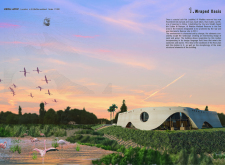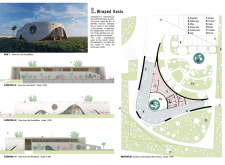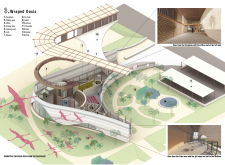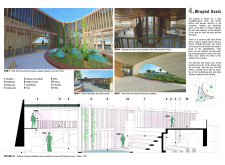5 key facts about this project
The architecture surrounding the Wrapped Oasis is primarily focused on enhancing the visitor experience while promoting education about the local ecosystem. The design consists of various essential components, such as a reception area, display areas, an amphitheater, and training rooms aimed at fostering community engagement. Additionally, the incorporation of a café and gift shop provides essential amenities for visitors, enhancing their connection with the wetland environment. The design encourages outdoor engagement through carefully landscaped gardens and a central pond that extends the interior space into the tranquil atmosphere of the wetlands.
Key features of the Wrapped Oasis include its unique form and material choices, which are crucial in establishing an appropriate relationship with the local climate and geography. The flowing shapes of the structure resemble the natural lines found in the desert landscape, creating a visual connection between architecture and nature. The use of concrete ensures structural integrity while allowing for expansive, open spaces that invite natural light. Wood elements inside the structure infuse warmth and provide a tactile experience, while extensive use of glass serves to create a seamless transition between indoor and outdoor environments.
In terms of design approaches, the Wrapped Oasis employs several innovative strategies that set it apart from conventional architectural practices. The passive design techniques implemented throughout the project enhance energy efficiency and maintain comfortable interior climates in the often harsh environment of the UAE. By utilizing local materials and emphasizing sustainable construction practices, the project reduces its ecological footprint, ensuring a minimal impact on the surrounding habitat.
Furthermore, the structure's layout is indicative of a thoughtful spatial organization. Visitors begin their journey through a designed pathway, leading them into a series of interconnected spaces that encourage discovery and reflection. The inclusion of educational areas aims to deepen visitors' understanding of the importance of wetlands, fostering a sense of stewardship for the environment.
The Wrapped Oasis stands as an example of how contemporary architecture can engage meaningfully with the landscape while serving vital educational and social roles within the community. Its unique design philosophy focuses on respecting the environment and creating spaces that foster a deep connection between people and nature. For those interested in exploring this architectural achievement further, a review of the project’s architectural plans, sections, and design concepts will provide an invaluable understanding of its significance and execution. Readers are encouraged to delve deeper into the architectural ideas and insights that define the Wrapped Oasis and appreciate the balance this project achieves between ecological awareness and architectural expression.


