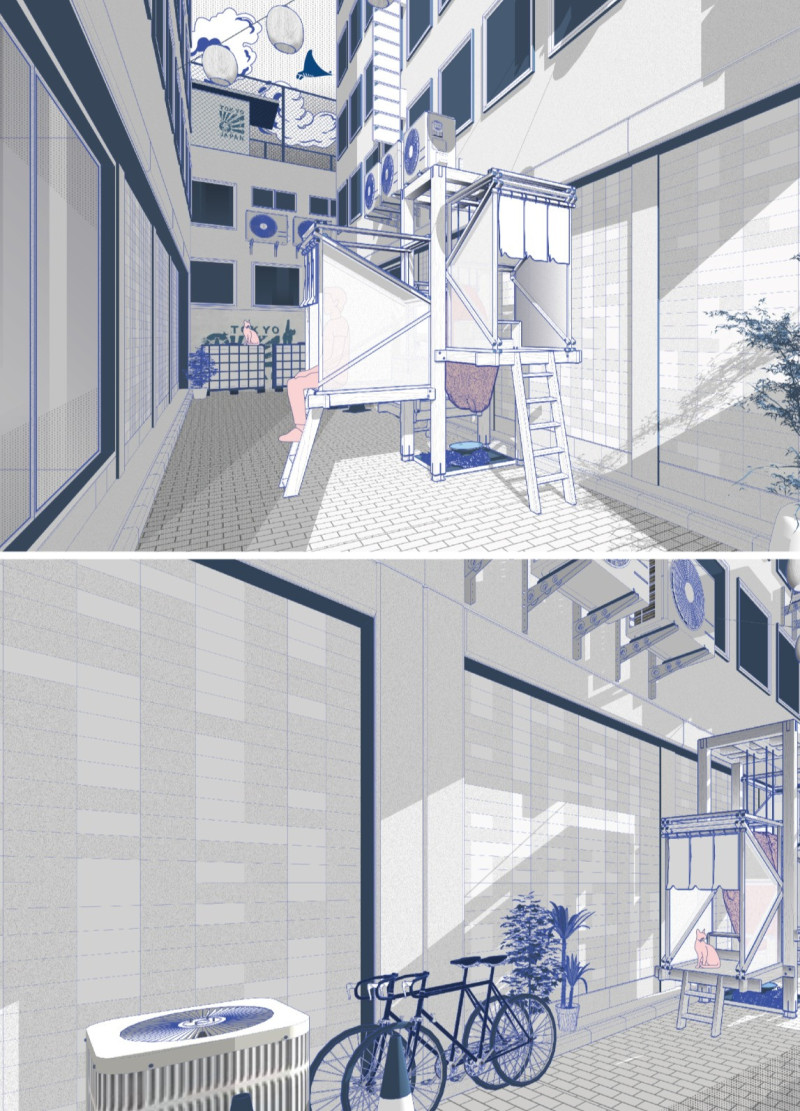5 key facts about this project
The primary function of "Spot of Soul" is to serve as a multifunctional space that facilitates social interaction while also offering areas for solitude and reflection. It acts as a refuge for city dwellers, designed to accommodate a variety of activities—from social gatherings to quiet moments of contemplation. The architectural design incorporates flexible spaces that can be adapted to numerous uses, reinforcing the idea that urban environments can cater to the diverse needs of their inhabitants.
Integral to the project is its material selection, which emphasizes sustainability and local context. Key materials used in the construction include wood, which provides warmth and natural beauty; steel, ensuring structural integrity and enabling intricate design features; glass, allowing for abundant natural light and visual connections to the outdoor environment; textiles that add comfort and softness; and concrete that forms a robust foundation for high-traffic areas. The careful combination of these materials supports both functionality and aesthetic appeal, illustrating a balanced approach to architecture.
Several important design elements contribute to the uniqueness of "Spot of Soul." The modular nature of the structure allows for adaptability in different urban settings, making it suitable for various community needs. This aspect highlights the project’s focus on creating an inclusive space that invites participation from all members of the community. Additionally, the integration of biophilic design principles throughout the architecture creates a harmonious relationship between the built environment and nature. The presence of greenery adds layers of color and texture, promoting tranquility and a sense of well-being amid the urban landscape.
The layout of the project incorporates communal spaces designed to foster interaction and engagement among users. By providing seating areas, bike racks, and accessible pathways, the project encourages people to come together, thus enhancing community bonds. The design also pays close attention to the cultural context of Tokyo, drawing inspiration from the local environment and societal dynamics. This cultural sensitivity ensures that the project resonates with the community it serves, reinforcing a shared identity and collective experience.
The overall design philosophy behind "Spot of Soul" prioritizes the user experience, reflecting an understanding of contemporary urban living. Its focus on flexibility, community engagement, and sustainability sets it apart from typical urban projects, creating a unique architectural statement. As such, this project is not merely a building; it is a space where various aspects of city life can coexist and thrive.
For those interested in delving deeper into the specifics of this architectural project, exploring the architectural plans, architectural sections, and architectural designs will provide further insights into its functional and aesthetic nuances. The examination of these elements will reveal how "Spot of Soul" embodies innovative architectural ideas while addressing the complexities of urban living.























