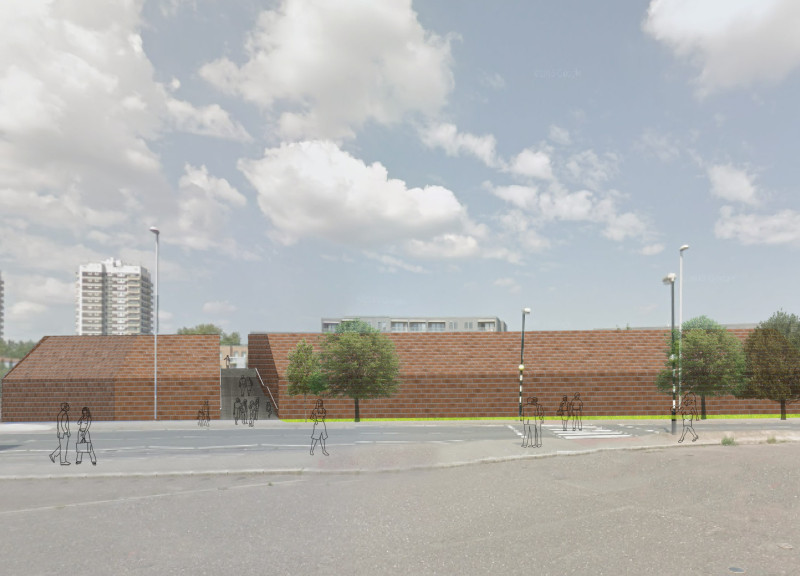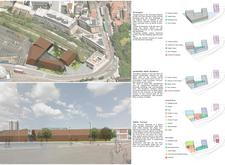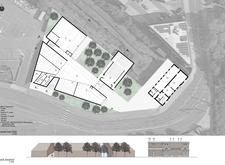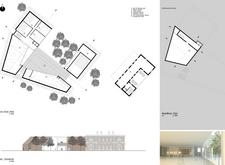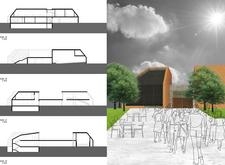5 key facts about this project
The architectural design thoughtfully preserves the existing structure of the train station while introducing new interventions that facilitate diverse public interactions. This adaptive reuse strategy preserves an important piece of local history while allowing for modern reinterpretation. Key components of the project include flexible exhibition spaces that can accommodate a variety of installations and events, a public plaza designed for social gathering, and educational spaces that foster community engagement and learning.
Central to the project's design is the careful balance of historical integrity and contemporary architectural expression. The architects opted for a material palette that includes brick, concrete, and glass, effectively merging the new with the old. Brick, reflective of the existing train station, is employed in the new volumes, creating continuity between the past and present. Concrete structures provide the necessary structural integrity and a modern contrast to the surrounding context. Glass is used to enhance transparency, allowing natural light to permeate the interior and inviting a seamless interaction between indoor exhibits and outdoor public spaces.
The layout of the museum follows a logical flow that guides visitors through various zones while encouraging exploration and engagement. The ground floor serves as the main entry point, featuring a café and an expansive exhibition hall. This design decision ensures that visitors are immediately immersed in the museum experience upon arrival. Moving upward, the first floor incorporates classrooms and seminar spaces, enabling educational programs that resonate with contemporary topics related to internet culture. Additionally, the basement level is cleverly utilized for mechanical services and additional exhibition space, maximizing the functional use of every area within the building.
One of the unique design approaches taken in this project is the integration of varied spatial experiences. As visitors traverse through the museum, they encounter not only traditional exhibition areas but also public terraces and open studios that facilitate community events and spontaneous interactions. This blurring of boundaries between private exhibit spaces and public zones enhances the museum's role as a community hub and encourages ongoing dialogue around digital themes.
The architectural sections and elevations provide insight into the design's articulation and its relationship with the surrounding environment. The profile of the building features a composition that respects the existing scale of the train station while introducing modern forms that reflect its cultural purpose. The careful consideration of light and shadow plays a significant role in creating atmospheric experiences within the museum, highlighting the transient nature of digital interaction and the importance of connectivity in our modern lives.
Overall, the Internet Museum stands as a testament to thoughtful architectural design that respects historical context while embracing contemporary ideas. It is a space that invites exploration and encourages reflection on the evolution of digital culture. For those interested in the details of this project, exploring architectural plans, architectural sections, architectural designs, and architectural ideas will provide deeper insights into the design's vision and execution. The project embodies a comprehensive approach to integrating history and modernity, making it a valuable addition to the landscape.


