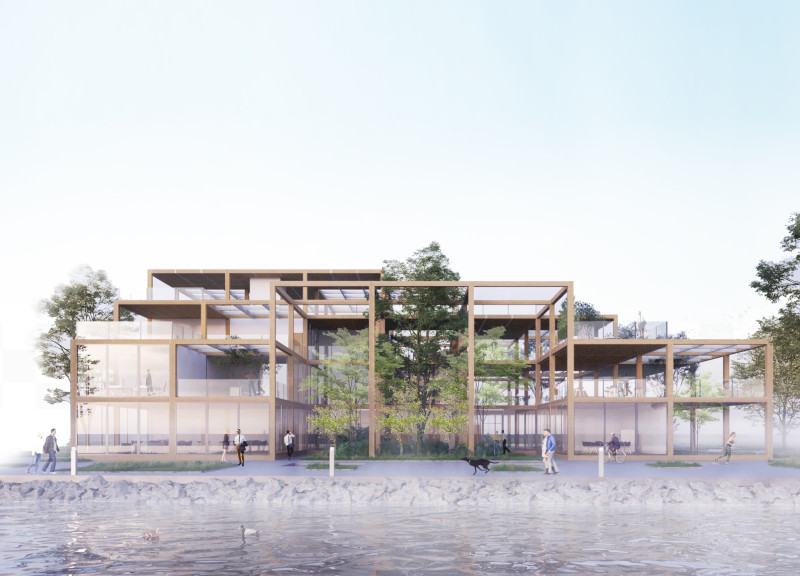5 key facts about this project
The primary function of this design is to support diverse working styles, facilitating both collaborative and individual activities while promoting health and well-being. The spatial organization reflects a keen understanding of modern worklife, allowing users to choose their desired level of interaction throughout the day. The effective integration of natural light and outdoor elements contributes to an inviting atmosphere that encourages productivity.
Flexible Workspace Variations
The modular configuration of the “S, M, L, XL – UNITS” allows for a scalable workplace solution. The S-UNIT and M-UNIT function as smaller, dedicated workspaces where users can focus in relative privacy, while the L-UNIT and XL-UNIT serve larger groups, designed for meetings, teamwork, and social gatherings. This adaptability is a critical element, accommodating the fluid nature of work demands.
Also noteworthy is the spacing and arrangement of green elements within the project. The incorporation of vegetation not only enhances the aesthetic appeal but extends the functionality of the space by promoting natural air quality and creating a connection with the outdoors, often lacking in traditional office environments. The architectural design thus emphasizes biophilia as a core principle, where natural elements and workspace environments coexist harmoniously.
Sustainable Design Principles
The project employs timber frame construction, which serves as a sustainable material choice due to its low environmental impact. This approach minimizes the overall carbon footprint of the structure. The timber used is responsibly sourced and dimensioned to meet specific structural needs. In conjunction with solar panels, which provide energy efficiency, the design aims to operate independently of traditional energy sources, aligning with current architectural trends focused on sustainability.
Additionally, the use of large glass facades facilitates maximum natural light intake, reducing reliance on artificial lighting and contributing to energy efficiency. These transparent surfaces are designed strategically to optimize views, encourage interaction among occupants, and foster a sense of openness.
The architectural design of “S, M, L, XL – UNITS” embodies the evolving needs of modern workspaces by blending functionality, sustainability, and user-centric design. To explore the architectural plans, sections, and design ideas further, readers are encouraged to delve into the project presentation for detailed insights into this innovative workspace solution.


























