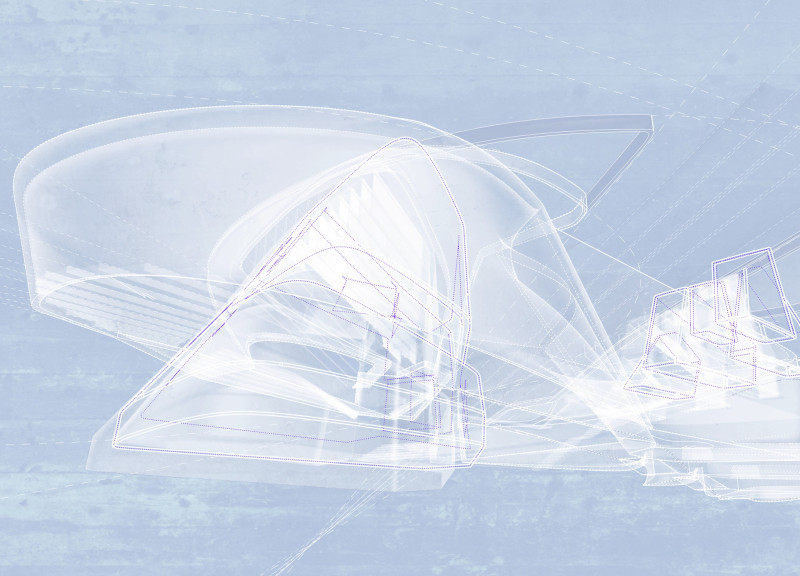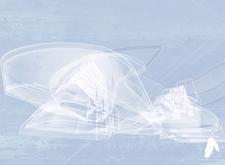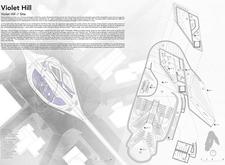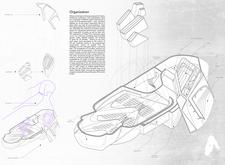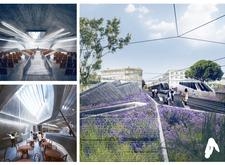5 key facts about this project
At its essence, the project represents a new paradigm in public performance spaces, moving beyond traditional architectures to accommodate a variety of events, including exhibitions, lectures, and concerts. The architects have prioritized flexibility, allowing the internal configurations to adapt to the needs of diverse gatherings. The careful planning of this multifunctional space demonstrates a keen awareness of modern societal demands for versatile environments.
The design articulates a fluid relationship between interior and exterior elements, fostering an inviting atmosphere. Key to this is the emphasis on transparency achieved through the use of glass in the facade. This approach not only facilitates natural light within the structure but also visually connects the interior activities with the surrounding urban landscape. The incorporation of large windows and skylights allows for a seamless transition between inside and outside, making the building feel integrated with its environment.
Unique design approaches are manifested in several ways throughout the project. One of the most compelling features is the thoughtful use of gradients in the landscape design, allowing for multiple levels that create interactions between various gathering spaces. The inclusion of terraced planting not only enhances aesthetic appeal but also serves practical ecological functions, such as improved water management and biodiversity support. This integration of landscape with architecture highlights the commitment to sustainability within the project.
The auditorium, a central component of the Violet Hill project, showcases innovative thinking in terms of acoustics and performance versatility. It is structured to accommodate both large audiences and smaller, more intimate performances, embodying the flexibility that modern architecture demands. Wood finishes within the auditorium contribute warmth, offering a contrast to the cooler concrete elements, which are used for their sound-dampening properties. This careful selection of materials serves to enhance the overall visitor experience.
Accessibility is another focus of the project, with the design incorporating a variety of entry points and movement pathways that encourage exploration. The "Spanish Steps" serve as both functional elements and focal points, guiding visitors through different levels and encouraging spontaneous gatherings. This design element promotes engagement and social interaction, making the building more than just a venue for events; it becomes a vibrant part of the community's social infrastructure.
The ecological responsiveness of the Violet Hill project cannot be overstated. The design incorporates passive solar heating and natural ventilation strategies, reinforcing a commitment to sustainability. These elements not only reduce energy requirements but also create a comfortable environment for users throughout the year.
Overall, the Violet Hill project stands as a testament to the role of architecture in shaping public spaces. By prioritizing community needs, integrating landscape with built form, and fostering cultural exchange, this design creates a platform for interaction, learning, and artistic expression. To gain deeper insights into the architectural plans, sections, and designs, readers are encouraged to explore the project presentation further, where more detailed architectural ideas can be appreciated.


