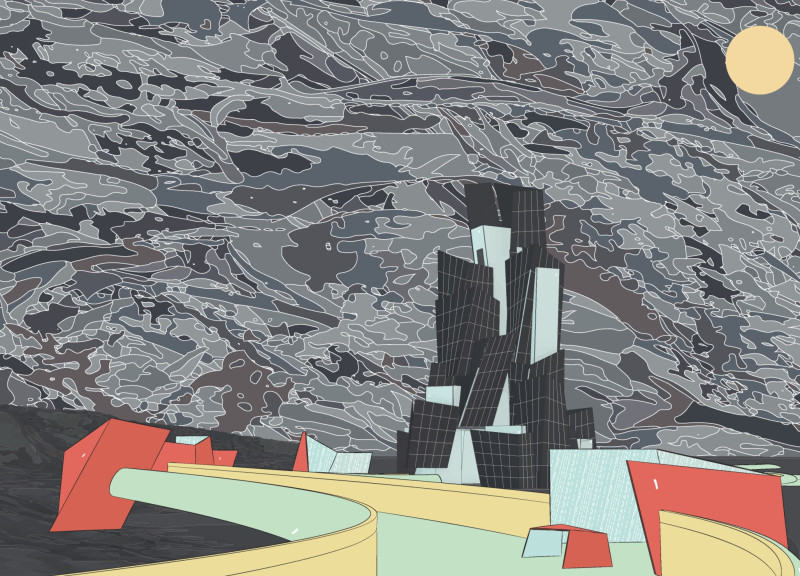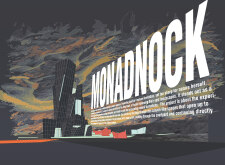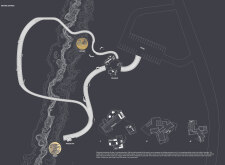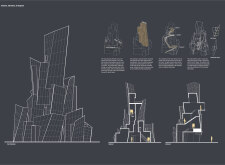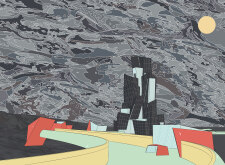5 key facts about this project
Monadnock functions as a multifaceted facility designed to cater to various community needs while promoting interaction with the surrounding environment. The design features a series of interconnected spaces that facilitate public access, cultural activities, and educational opportunities, creating a hub for both residents and visitors. The careful arrangement of these spaces is paramount, ensuring that each area serves a distinctive purpose while maintaining a coherent flow throughout the building.
The architectural composition of Monadnock is characterized by its sharp angles and fragmented shapes. These elements mimic the rugged silhouette of natural formations, promoting a visual language that is both dynamic and inviting. Each section of the structure is meticulously designed to reflect the varying elevations found in nature, further enhancing the user's experience as they move through the space. This design approach encourages exploration and interaction, mimicking the journey one might experience while navigating through a mountainous terrain.
Key materials utilized in the project include steel, glass, concrete, and ETFE, which collectively contribute to the structure’s aesthetic and functional qualities. Steel serves as the skeleton of the building, providing the necessary strength to support its innovative forms. The use of large glass panels enhances transparency, allowing natural light to flood the interior spaces and offering expansive views of the scenic surroundings. Moreover, the selection of concrete for foundational elements ensures stability, while ETFE is incorporated to create lightweight, energy-efficient facades that further blur the line between indoor and outdoor environments.
The unique design elements of Monadnock manifest not only in its outward appearance but also in the internal spatial organization. The layout encourages a journey through the building, with grand staircases and open areas facilitating movement and social interaction. These features contribute to a sense of discovery, as visitors are invited to ascend through various levels while experiencing the interplay of light and space. The design thereby transforms the building into a navigational experience, where each ascent offers new perspectives and insights.
Sustainability is a foundational principle of Monadnock, with careful consideration given to energy efficiency and environmental impact. The choice of materials and building orientation plays a significant role in this regard, promoting natural ventilation and reducing reliance on artificial lighting. This alignment with sustainable practices not only enhances the operational efficiency of the building but also reflects a commitment to responsible architectural design.
Exploring the architectural plans, sections, and detailed designs of Monadnock will provide deeper insights into its innovative approaches and meticulous considerations. Each element of the project contributes to a cohesive narrative that illustrates the interplay between architecture and nature, revealing concepts that will resonate with practitioners, enthusiasts, and the broader community alike. By engaging with the project presentation, you can appreciate how the thoughtful design manifests in a compelling architectural statement that enriches its environment and serves its users effectively.


