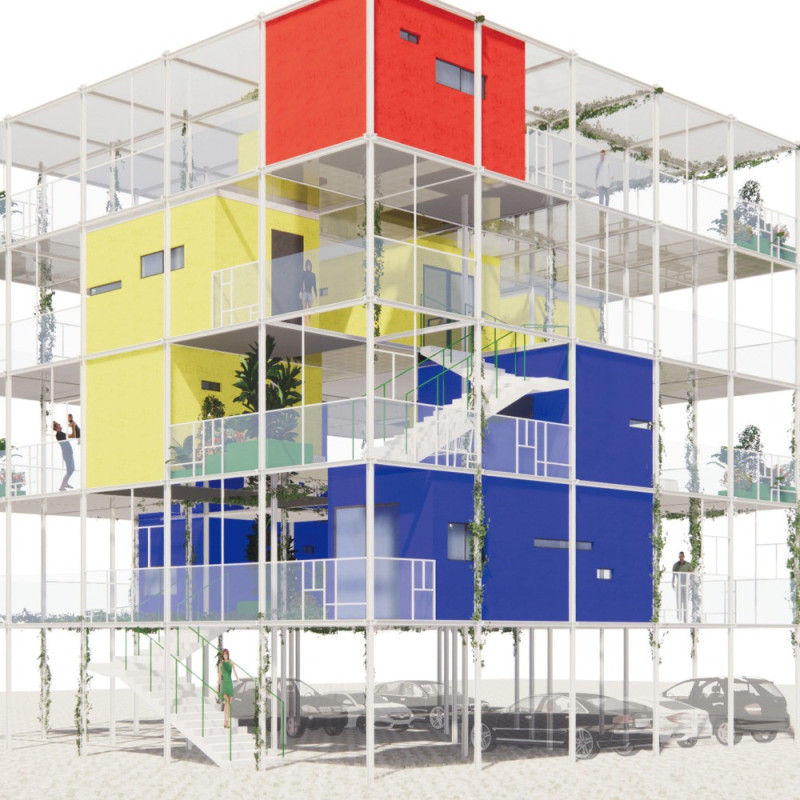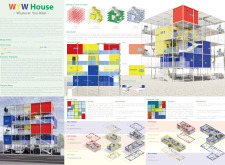5 key facts about this project
This project presents a combination of modular housing units that can be adapted to suit various living needs, making it accessible to a diverse demographic. Each unit is structured to optimize space efficiency while maintaining a sense of openness and light. The architectural design promotes not only individual comfort but also encourages social interaction among residents through the inclusion of common areas. This focus on communal spaces is vital, as it highlights the importance of community engagement in modern urban living.
The unique design approaches utilized in the WYW House are notable, integrating flexibility as a core concept. The modular units are designed in a way that allows residents the freedom to personalize their living spaces without compromising the overall structural integrity. This adaptability is enhanced by innovative joinery and assembly techniques, which facilitate easy reconfiguration over time. Steel is utilized for the framework, providing the necessary support and stability while allowing for an open-plan layout that maximizes natural light and ventilation.
Concrete forms the foundation of the structure, lending durability and thermal mass that contribute to energy efficiency within the units. The project also incorporates high-tensile fabric in its modular designs, which adds an element of lightweight flexibility, enabling various configurations. Large glass elements are prevalent throughout the design, creating visual connections to the exterior and ensuring that residents feel connected to their surroundings.
The architectural plans pay careful attention to aesthetics without overshadowing functionality. A vibrant color palette is employed throughout the project, introducing brightness and life to the living environment. The use of colors such as yellow, red, blue, and green adds to the cultural identity of the neighborhood, positioning the WYW House as a visual focal point within its urban context. This aesthetic consideration aligns with the project's goal of creating an inviting atmosphere, making it not just a series of housing units but a community landmark.
The layout includes two main housing types: the Infinite Type and the Pinwheel Type. The Infinite Type’s multi-layer design invites creative spatial organization, encouraging residents to think outside the box regarding how they utilize their homes. The Pinwheel Type, designed for single-story living, ensures accessibility for all residents, providing a user-friendly experience. These configurations are a testament to the project’s emphasis on versatility and resident input.
In summary, the WYW House stands out as an architectural project that embodies the principles of affordable housing while promoting a strong sense of community. Its design reflects a delicate balance of functionality, sustainability, and aesthetic appeal, demonstrating how architecture can effectively respond to the needs of modern urban living. To explore this project further, including detailed architectural plans, sections, and innovative design ideas, readers are encouraged to delve deeper into the presentation of the WYW House. This exploration offers valuable insights into how contemporary architecture can create enriching living experiences within urban landscapes.























