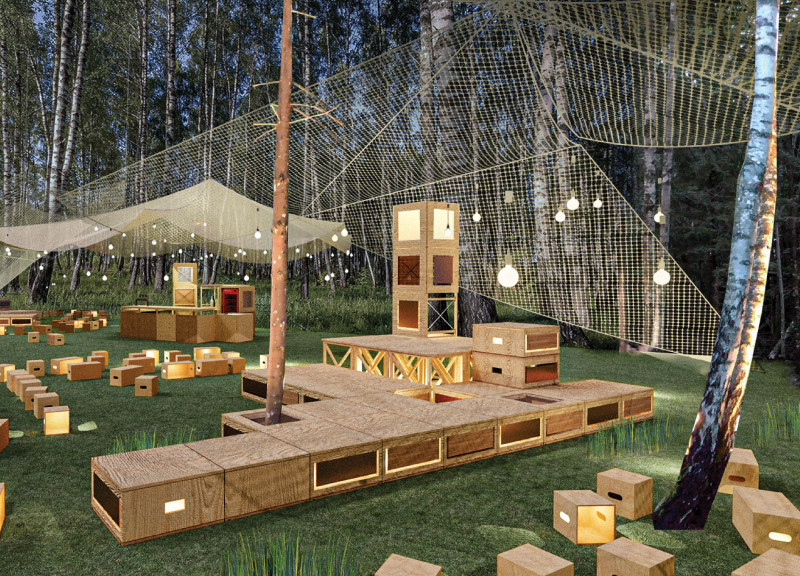5 key facts about this project
The building's primary function centers on fostering community interaction and engagement. Designed with flexible spaces, it accommodates various activities ranging from public gatherings to educational workshops, making it a vital hub for local residents. This duality of purpose enriches the architectural narrative, highlighting not only the building itself but also its role within the larger community fabric.
A key aspect of the project is its material selection, which significantly influences both its appearance and performance. The use of concrete provides a robust structural foundation while allowing for innovative design forms. Steel elements enhance the building's durability and support open spaces, contributing to a sense of openness and transparency. Expansive glass façades invite natural light into the interior, creating inviting atmospheres that encourage social interaction. Additionally, wood has been incorporated strategically to introduce warmth and connection with nature, reinforcing the project's commitment to biophilic design principles. Stone accents provide a visual contrast, grounding the building in its local context, thus bridging the divide between the natural and built environments.
The architectural composition features a series of interconnected spaces that promote fluid movement throughout the building. Standout architectural ideas detail how indoor areas flow seamlessly into outdoor environments, encouraging exploration and engagement with both nature and the urban landscape. Well-defined entrances, landscaped pathways, and gathering areas contribute to an inviting atmosphere that prioritizes accessibility and inclusivity.
Furthermore, unique design approaches have been implemented to enhance sustainability throughout the project. The integration of green technologies, such as solar panels and efficient rainwater management systems, showcases responsible energy use and resource conservation. The project's orientation and design elements maximize natural ventilation and light, reducing the reliance on artificial systems and emphasising environmental stewardship.
In essence, this architectural project is emblematic of a modern, community-focused approach to design. It combines aesthetic appeal with functionality, crafting an environment that supports a diverse range of activities while promoting interaction among its users. By prioritizing sustainability and thoughtful materiality, the project not only addresses the immediate needs of the community but also sets a precedent for future developments in urban settings.
To gain further insights into this architectural project, explore the architectural plans, sections, and various design elements that contribute to its overall narrative. Engaging with these materials can provide a deeper understanding of the innovative ideas embedded in the project. Your exploration of the architectural designs will uncover the intricate details and thoughtful designs that define this noteworthy endeavor.


 Jiaqi Zheng
Jiaqi Zheng 























