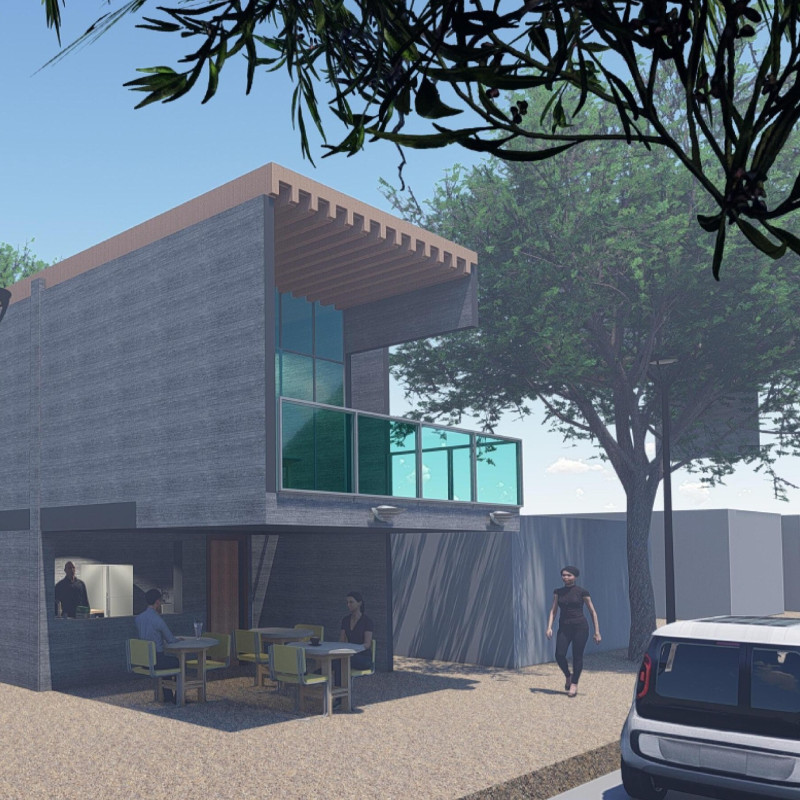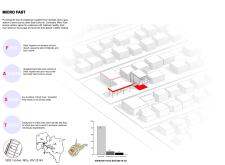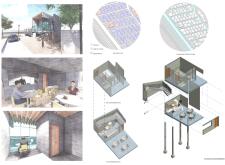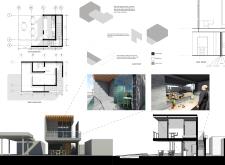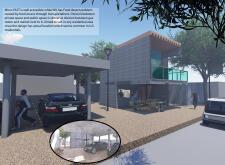5 key facts about this project
Micro Fast is designed as a two-story structure that integrates food service areas with communal spaces, fostering a sense of belonging in the neighborhood. The first floor features an open-concept design that encourages community gathering, while the second floor may serve dual purposes as additional dining space or multipurpose areas suitable for events and meetings. This layout emphasizes flexibility, allowing for varied uses throughout the day. As such, the architecture of the building reflects a keen understanding of the users' needs, ensuring that it operates as a vibrant hub for both dining and social activities.
The project employs a range of materials that underscore a commitment to durability and aesthetics. The primary construction material is concrete, chosen for its resilience and low maintenance. Large glass façades are utilized to create transparency, enhancing visibility and inviting interaction from the streetscape. These glass elements foster a connection with the surroundings, encouraging pedestrians to engage with the space. The use of timber in the roofing system introduces warmth and a natural texture, which nicely contrasts the cold, hard surfaces of concrete. Additionally, steel reinforcement ensures structural stability, particularly in areas that require support for elevated sections.
One of the standout features of Micro Fast is its sustainability approach. The incorporation of green spaces aligns with the principles of ecological design, promoting biodiversity within the urban context. These areas can be adapted for community gardens, allowing locals to participate in the cultivation of their food while engaging with each other. The structure's roof overhangs also serve a functional purpose, providing shade to outdoor dining areas and contributing to the energy-efficient design of the building, which is increasingly important in contemporary architectural practice.
Accessibility is a fundamental aspect of the Micro Fast project. The layout is thoughtfully designed to ensure compliance with accessibility standards, making it inclusive for all community members. Its strategic location near a gas station not only enhances convenience for vehicle access but also promotes combined visits, encouraging a culture of community-oriented shopping and interaction.
The Micro Fast project represents a significant architectural endeavor that goes beyond mere functionality, as it aims to revitalize the food access landscape in West Virginia. By blending modern design elements with a strong community focus, it promotes a holistic approach to addressing food insecurity while fostering social connections. This nuanced architectural design not only addresses immediate needs but also encourages long-term community engagement, creating an inviting atmosphere for residents.
For those interested in learning more about this project, exploring the architectural plans, sections, and overall design ideas will provide a more comprehensive understanding of how Micro Fast addresses the community's needs through thoughtful architectural solutions. Further insights into the design can enhance appreciation for how architecture can influence social dynamics and urban revitalization in contexts like Nitro, West Virginia.


