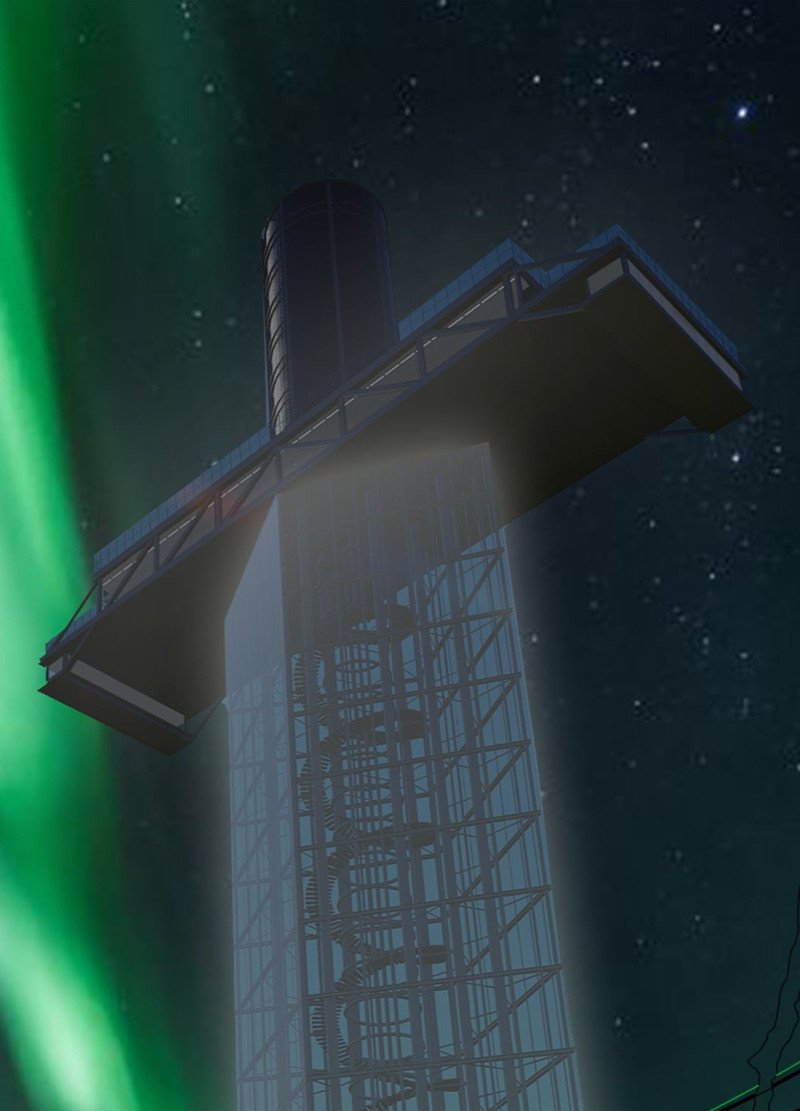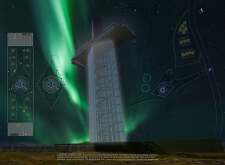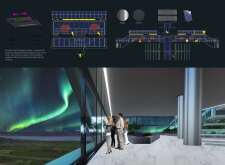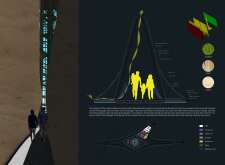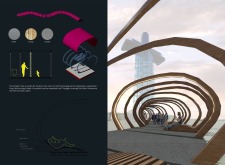5 key facts about this project
The architecture encompasses a multifunctional space that serves as both an observational landmark and a cultural center, inviting visitors to engage with the surrounding natural landscape as well as the story it conveys. The towering structure, resembling a sword secured in the earth, symbolizes a mythical moment of conflict and resolution, emphasizing the importance of storytelling within the architectural framework. This connection fosters a deeper understanding of the cultural narratives that shape the identity of the locale and its inhabitants.
The architectural design prioritizes openness and transparency, primarily achieved through the extensive use of glass. This choice not only provides unimpeded views of the natural landscape but also facilitates an abundance of natural light within the interiors. Such transparency enhances the visitor’s experience by drawing the outside environment into the space, thereby creating a dynamic relationship between the built form and its context.
Critical elements of the design include the main tower, which stands as a focal point of the project. Supported by a robust steel framework, it is not only a feat of engineering but also a symbol of the enduring nature of legends. The incorporation of stone at the base creates a connection to the earth, grounding the lofty aspirations of the structure with tangible materials. This juxtaposition of solid and transparent materials allows the design to resonate on multiple levels, providing both aesthetic pleasure and structural integrity.
The project employs innovative design solutions that address sustainability and ecological awareness. Integrating a solar panel system, the structure aims to reduce its ecological footprint while ensuring that energy needs are met sustainably. Additionally, the use of lightweight materials such as ETFE for canopies enhances both functionality and resilience, catering to the variable climate of the site while allowing for an engaging interaction with the environment. The inclusion of biophilic elements, such as lichens, further contributes to its ecological sensibilities, fostering a connection between the built and natural worlds.
The spatial organization is another noteworthy aspect of this architectural design, designed thoughtfully to encourage exploration. Pathways labeled such as the "Dragon Tale" guide visitors through an immersive experience, inviting them to discover various zones that add layers to their engagement with the location. Features such as cafes and viewing platforms facilitate interaction, providing spaces for reflection and appreciation of the stories embedded within the architecture.
Unique design approaches are prevalent throughout the project. The bridging structure symbolizes the fusion of ancient myth with contemporary building practices, presenting an opportunity for educational exploration of historical narratives. This metaphorical ‘sword’ concept extends beyond mere aesthetics, representing a dialogue between past and present, myth and reality. The structure roots itself in the geological history of the land, with tectonic influences visually represented through distinct design elements, illustrating the fractures and seams of the earth.
As a multifaceted project, "Legend Takes Life" exemplifies how architecture can serve as a medium for storytelling while incorporating sustainable practices. It invites visitors not only to explore its physical spaces but also to engage with the rich narratives that define the culture and history of the region. Those interested in the architectural designs, plans, and sections of this project should explore the presentation further to uncover the detailed insights and ideas embedded within this unique architectural project.


