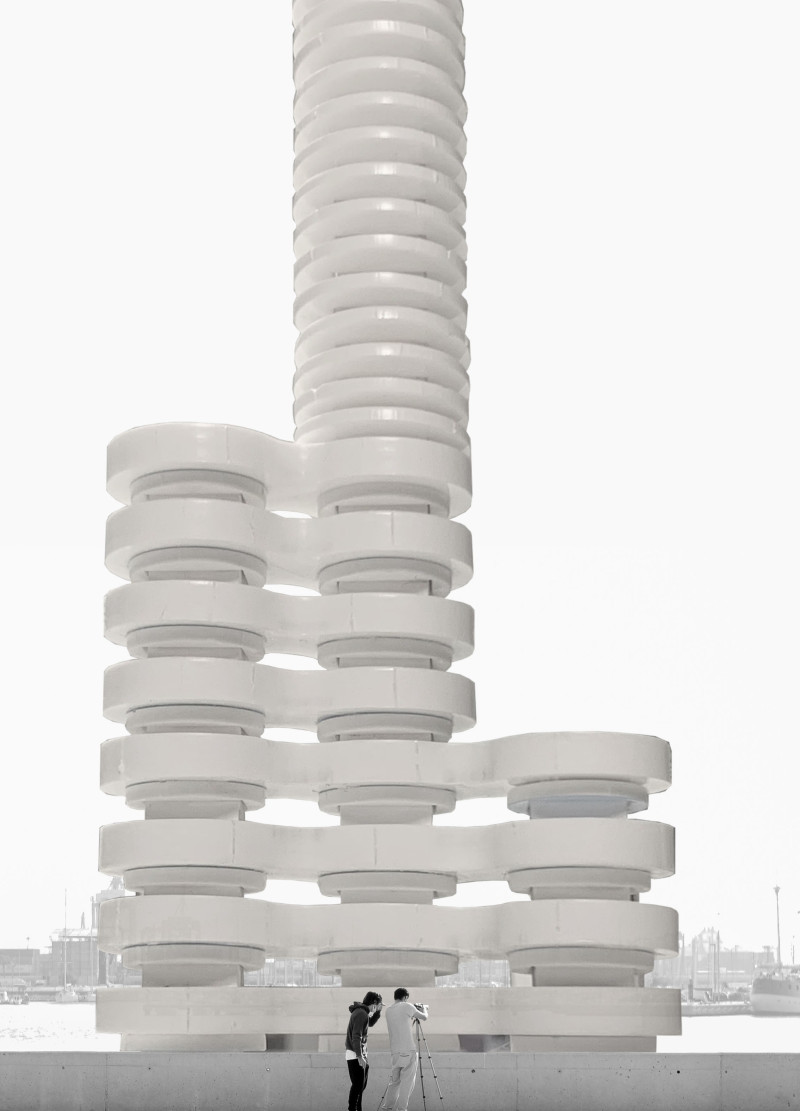5 key facts about this project
The ENRE_TOWER is more than a simple office structure; it represents a new vision for how work environments can coexist with the natural world. With its emphasis on renewable energy and environmental stewardship, the design reflects a commitment to reducing the carbon footprint of commercial buildings. By incorporating various sustainable energy sources, including wind and solar power, the tower aims to function not only as a workspace but also as a contributor to the city's energy ecosystem.
The primary function of the ENRE_TOWER is to provide flexible office space tailored to the needs of modern businesses. Its design accommodates a variety of professional activities, promoting collaboration and interaction among its occupants. The layout features a mix of traditional office spaces, open-plan areas, and double-height floors that encourage communication, creativity, and a sense of community. This thoughtful arrangement aims to enhance productivity while ensuring a pleasant working environment.
One of the standout characteristics of ENRE_TOWER is its use of innovative architectural forms and materials. The design showcases a harmonious blend of concrete, glass, and steel, creating a structured yet dynamic appearance. Concrete provides strength and stability, while expansive glass facades optimize natural light and foster a connection with the surrounding environment. The steel framework ensures structural integrity, allowing for unique design features such as cantilevered sections that add visual interest and architectural depth.
The incorporation of verticality within the design further emphasizes the tower's profile, contributing to the skyline of Barcelona. This architectural choice resonates with the historical context of the city, where vertical structures have long played a significant role in defining urban spaces. The tower's distinct shape and proportions not only enhance its visual impact but also promote energy efficiency by allowing for optimal ventilation and reduced reliance on artificial lighting.
Another key aspect of the ENRE_TOWER project is its commitment to green infrastructure. The design includes systems for harnessing renewable energy through wind turbines and photovoltaic panels integrated into the building's facade. These elements work in harmony with water-efficient landscaping and green roof spaces, promoting biodiversity and enhancing the urban environment. The introduction of biophilic design principles is evident throughout, as green spaces are interspersed within the building, providing both visual relief and ecological benefits.
In addition to its architectural significance, ENRE_TOWER engages with the community by offering public spaces that encourage interaction among residents and visitors. The ground floor features accessible areas that invite people to gather and connect, fostering a sense of belonging within the urban fabric. This engagement reflects a growing trend in architecture that seeks to dissolve the boundaries between private and public realms, strengthening social ties within the community.
The unique design approaches evident in the ENRE_TOWER project underscore its role as an example of sustainable architecture in a bustling urban environment. By marrying advanced architectural concepts with practical applications, the design not only meets the needs of contemporary offices but also sets a standard for future developments in Barcelona and beyond.
To gain deeper insights into the ENRE_TOWER, including architectural plans, sections, and design ideas, we encourage the reader to explore the detailed project presentation. By delving into these elements, one can appreciate the thoughtful consideration that has gone into crafting this notable architectural endeavor. Join us in discovering how ENRE_TOWER exemplifies the evolution of modern architecture in harmony with the environment.























