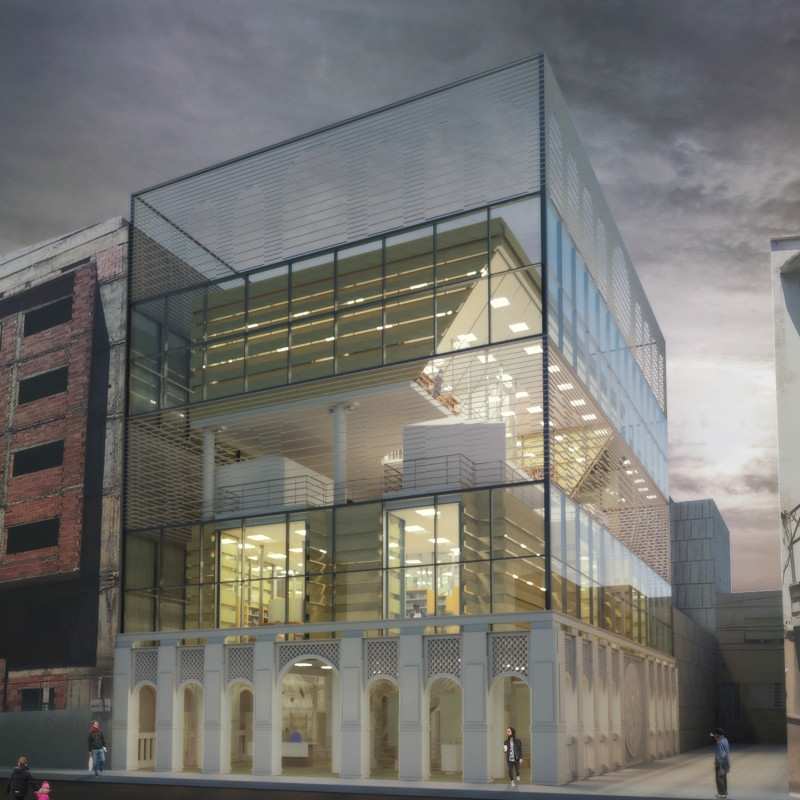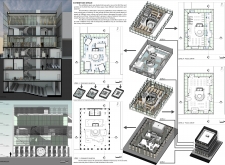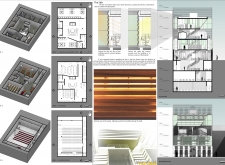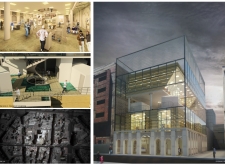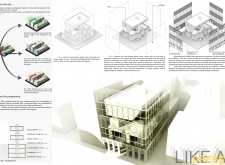5 key facts about this project
### Overview
This architectural design is a mixed-use exhibition space and community center situated in an urban environment, conceived to address both cultural and societal needs. The facility aims to function as a versatile venue for permanent and temporary exhibitions while fostering community interaction and dialogue. The design draws inspiration from the themes of public memory and social engagement, intending to create an interactive and reflective space that engages local residents and visitors alike.
### Spatial Configuration
The building is organized across four levels, each dedicated to specific functions that enhance user experience and accessibility. The first level houses a permanent exhibition focused on historical narratives related to terrorism, offering spacious areas designed for educational displays. The second level provides a public library, featuring quiet reading zones and collaborative spaces to support the community's educational pursuits. The third level serves as a temporary exhibition space, designed with flexible layouts that can accommodate diverse cultural and artistic presentations. The fourth level mirrors the second, allowing for larger gatherings and community events, thereby establishing a multifunctional environment that promotes inclusivity.
### Materiality and Environmental Design
The architectural framework incorporates a variety of materials that fulfill both aesthetic and functional roles. A steel structure underpins the building, providing necessary support and modernity. A glass façade enhances transparency and invites natural light into the interior spaces, creating visual connections with the exterior environment. Concrete contributes durability, while strategically placed metal grating adds a distinctive visual element and facilitates airflow and lighting. Internally, wood finishes introduce warmth, fostering a welcoming atmosphere. Sustainability is a core consideration, as the design utilizes natural light and ventilation strategies to enhance energy efficiency, aligning the structure with contemporary environmental standards.
This building features an innovative layered façade, or "skin," designed to respond to environmental conditions, offering protection, thermal management, and privacy without compromising visual connection. Additionally, a central spiral staircase promotes accessibility and encourages interaction among levels, reinforcing the project's community-oriented purpose.


