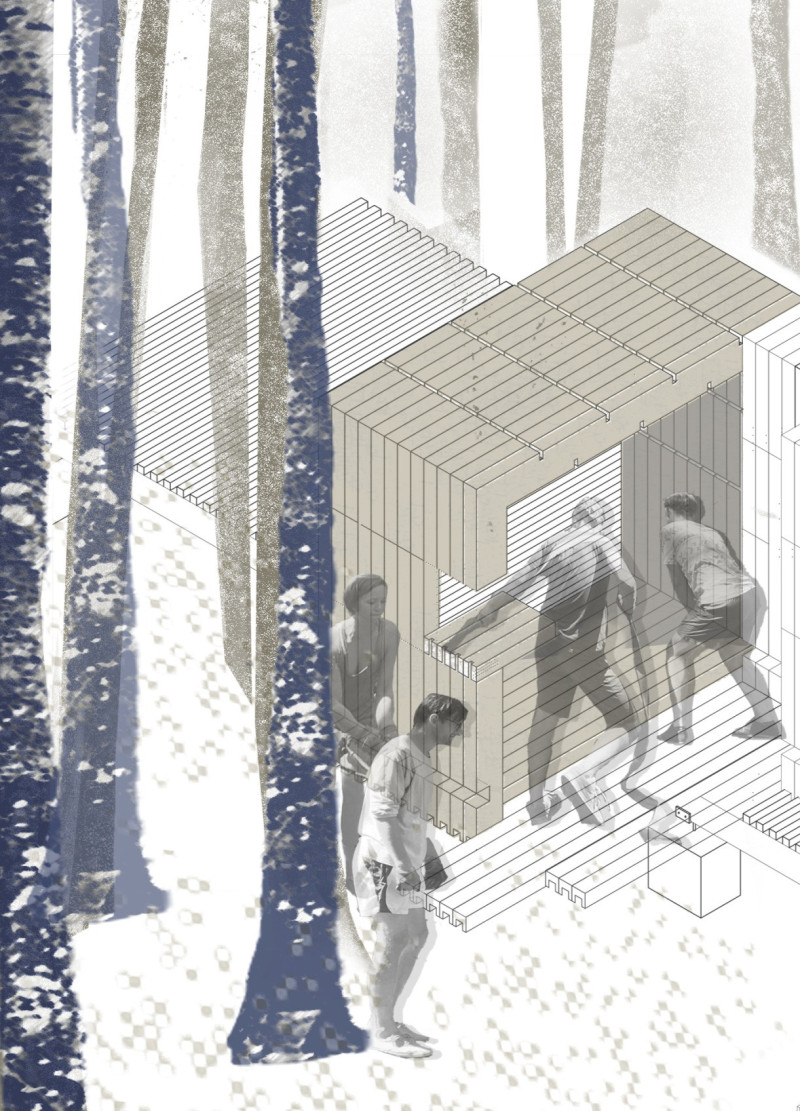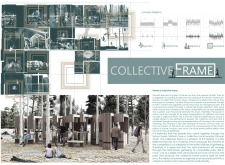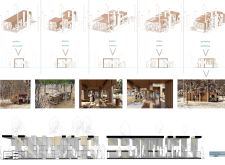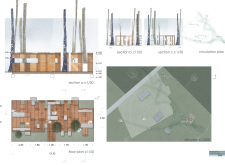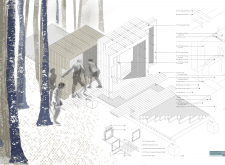5 key facts about this project
Functionally, the "Collective Frame" is designed to serve multiple purposes, ranging from group meetings to creative workshops. With spaces that can be easily reconfigured, the project accommodates a variety of activities and user needs. This modular approach allows for flexibility, ensuring that the architecture remains relevant and practical over time. The emphasis on communal activities reflects a broader design philosophy that values collaboration and the sharing of knowledge, making the space accessible for both organized gatherings and spontaneous interactions.
One of the most important aspects of the project is its focus on materiality. The architectural design incorporates a selection of sustainable materials, including S910 Wooden Plank, Collective Frame (B327936), C790 Wooden Plank for Sliding Frame, D1010 Floor Covering Wooden Timber, and E1070 Wooden Beam. These materials not only enhance the aesthetic appeal of the structure but also cultivate an environment that aligns with ecological values. The use of wood establishes a warm and inviting atmosphere, reinforcing the connection to nature and emphasizing the project’s commitment to sustainability.
The design elements of the "Collective Frame" feature a series of interconnected modules that promote interaction and movement. These elements are characterized by large openings and transparent surfaces that integrate the interior spaces with the natural landscape. This design choice allows ample natural light to flow into the building, creating a lively environment that changes throughout the day. The visual relationship between the indoors and outdoors plays a crucial role in fostering an appreciation for the surrounding environment, encouraging users to engage with nature while they are within the space.
Unique design approaches are evident throughout the project. The architecture not only facilitates communal activities but also enhances the auditory experience of its users by incorporating soundscapes into the design. Spaces are thoughtfully arranged to amplify natural sounds, enriching the atmosphere and encouraging social interaction. This focus on sound dynamics helps to create an immersive experience, reinforcing the idea that the built environment can be shaped by factors beyond visual aesthetics alone.
The project's layout is further supported by a carefully planned circulation network that mirrors the organic forms found in the natural setting. Walking paths interspersed throughout the site invite exploration and connection, reflecting a design philosophy that values both accessibility and engagement. This attention to circulation not only promotes movement within the space but also emphasizes the importance of fostering relationships among users.
To truly appreciate the depth of the "Collective Frame" project, one is encouraged to explore its architectural plans, sections, and designs. By examining the detailed elements and overarching ideas, one can gain a deeper understanding of how this architecture addresses the needs of a community while remaining symbiotic with its environment. The "Collective Frame" stands as a testament to the potential of architecture to facilitate human connection and enrich the experience of communal living. Engaging with the various architectural elements will offer further insights into this thought-provoking project and its contributions to sustainable design.


