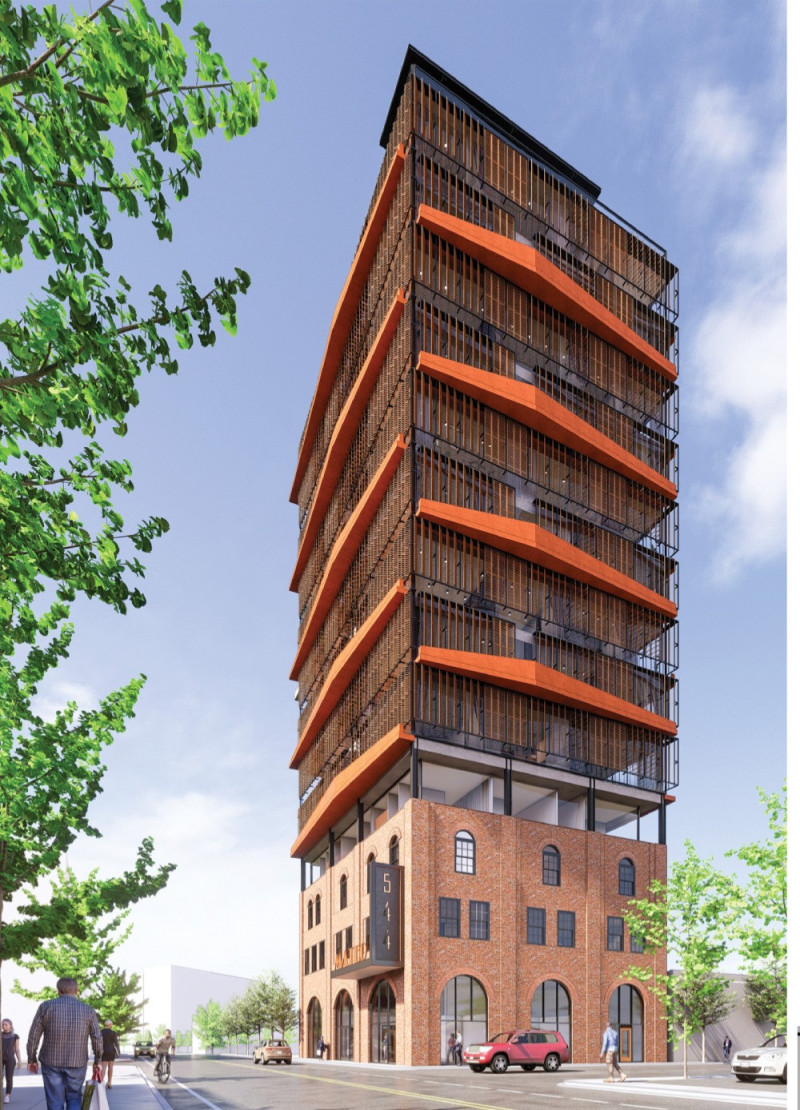5 key facts about this project
From the outset, the project demonstrates a commitment to sustainability through the careful selection of materials, including concrete, glass, and timber. Concrete serves as the primary structural material, ensuring durability and resilience, while its inherent qualities contribute to the building's thermal mass, aiding energy efficiency. Glass elements are strategically integrated, offering transparency and inviting natural light to flood the interior spaces, which enhances the overall ambiance. The use of timber accentuates warmth and comfort, providing a tactile counterpart to the robust nature of concrete. This deliberate materiality reinforces the project's connection to its geographical context and pays homage to local building traditions.
The architectural design emphasizes a harmonious relationship between indoor and outdoor environments. Large, operable glass panels blur the boundaries between the interior spaces and the exterior landscape, allowing for fluid movement and interaction. This integration not only extends usable space but also creates opportunities for social engagement. Outdoor terraces and communal areas are thoughtfully positioned to encourage gatherings, promoting a sense of community among occupants and visitors alike.
Another notable feature of the project is its adaptive reuse of historical elements within the site. The architects have preserved certain façade components of the original structure, seamlessly weaving the past into the present. This approach not only enhances the building's aesthetic complexity but also reinforces a narrative continuity that respects the area's history. The juxtaposition of old and new materials encourages conversation around identity and place, making the project a compelling study in architectural dialogue.
Functionality is at the heart of this design, with spaces carefully programmed to accommodate various activities. Flexible floor plans allow for diverse usage scenarios, catering to a range of occupants, from families to professionals. Each area is designed with purpose, promoting both productivity and relaxation. The interiors are adorned with minimalistic finishes that prioritize usability while exuding contemporary elegance. Natural materials and neutral palettes help cultivate a serene atmosphere, further enhancing the user experience.
Throughout the project, the architects have employed unique design approaches that challenge conventional notions of space and form. The building's geometric profile is a testament to innovative thinking, as it subtly responds to the surrounding urban fabric. Dynamic volumes and varying heights create visual interest while maintaining functional integrity. The interplay of light and shadow on the facades adds a layer of complexity, inviting viewers to reconsider their perspectives as they move around the site.
Moreover, the incorporation of green roofs and vertical gardens illustrates a commitment to ecological responsibility. These features not only contribute to biodiversity but also improve air quality and offer thermal insulation. Such environmental considerations are becoming increasingly pivotal in contemporary architectural discourse, reflecting a broader awareness of the built environment's impact on ecological systems.
In summary, this architectural project stands as a refined synthesis of form, function, and community engagement. It embodies a thoughtful approach that balances the need for modern living with respect for historical context. The use of diverse materials and innovative design strategies enhances its uniqueness, making it a significant addition to the architectural landscape. For further exploration of this project, including detailed looks at architectural plans, architectural sections, and architectural designs, readers are encouraged to delve deeper into the project's presentation to fully appreciate its intricacies and thoughtful execution.























