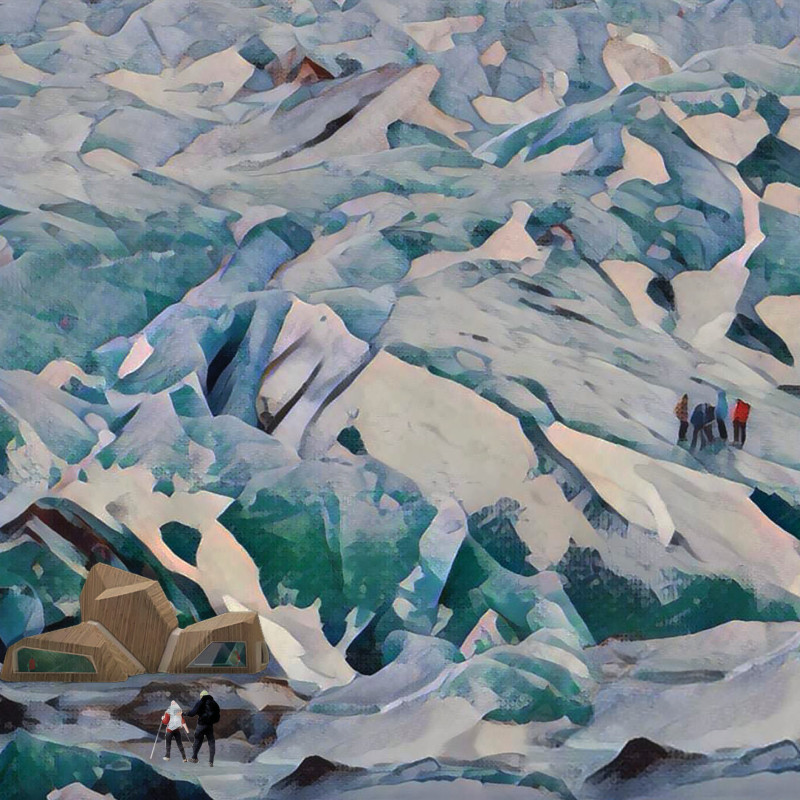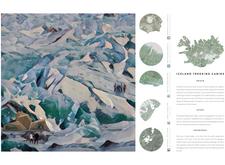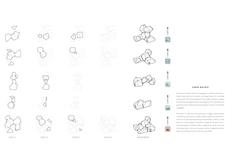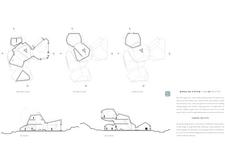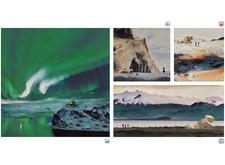5 key facts about this project
The function of these cabins extends beyond mere shelter; they serve as retreats that facilitate a profound connection between users and their surroundings. Each cabin is thoughtfully planned to enhance the experience of the Icelandic wilderness while prioritizing comfort and sustainability. This dual focus on user experience and ecological awareness is apparent in every aspect of the architectural design, resulting in structures that respond adeptly to the climatic and environmental challenges typical of the region.
An integral component of the project is its modular design approach. By allowing flexibility in the layout and configuration of the cabins, the project ensures that each structure can adapt to various site conditions and requirements. This adaptability accommodates both solo trekkers and larger groups, presenting a customizable solution tailored to diverse user needs. The careful arrangement of spaces within the cabins includes communal areas for gathering, private sleeping quarters for rest, and essential service modules, seamlessly integrating functionality into a compact footprint.
The materiality of the cabins is another noteworthy aspect of the project. By utilizing locally sourced materials such as wood and stone, the design not only addresses sustainability concerns but also reflects the region’s natural beauty. These materials are chosen for their durability and thermal properties, ensuring that the cabins are capable of withstanding Iceland's variable weather conditions. Large glass windows are strategically placed throughout the design, inviting natural light in and framing picturesque views of the landscape, thus forging a visual connection between the indoors and the outdoors.
The architectural drawings provide insight into how the cabins resonate with their environment. They illustrate a keen awareness of the site's characteristics, emphasizing the integration of the buildings into their surroundings. Elevation and sectional analyses reveal how the cabins are positioned to optimize views, light, and wind shelter while maintaining a low impact on the landscape. These visual representations also highlight the cabins' streamlined forms, which reflect the simplicity and elegance of the natural elements they embody.
Unique design approaches in this project are evident in the way the cabins align with Iceland's topography. The architectural strategy prioritizes an immersive experience, as each cabin is designed to enhance engagement with the breathtaking views, whether overlooking valleys or perched above the shoreline. This consideration demonstrates a commitment to architecture that goes beyond form, seeking to create spaces that enhance the individual’s experience of the surrounding nature.
Overall, the Iceland Trekking Cabins project serves as a compelling instance of architecture that prioritizes environmental sensitivity and user-centric design. Its modular configurations, thoughtful material choices, and strong relationship with the landscape reflect contemporary architectural ideas focused on sustainability and community engagement. For those interested in obtaining a deeper understanding of the intricacies involved in this project, an exploration of the architectural plans, architectural sections, and architectural designs is highly recommended. These elements provide a comprehensive view of how thoughtful architecture can serve both people and nature in one of the world's most breathtaking environments.


