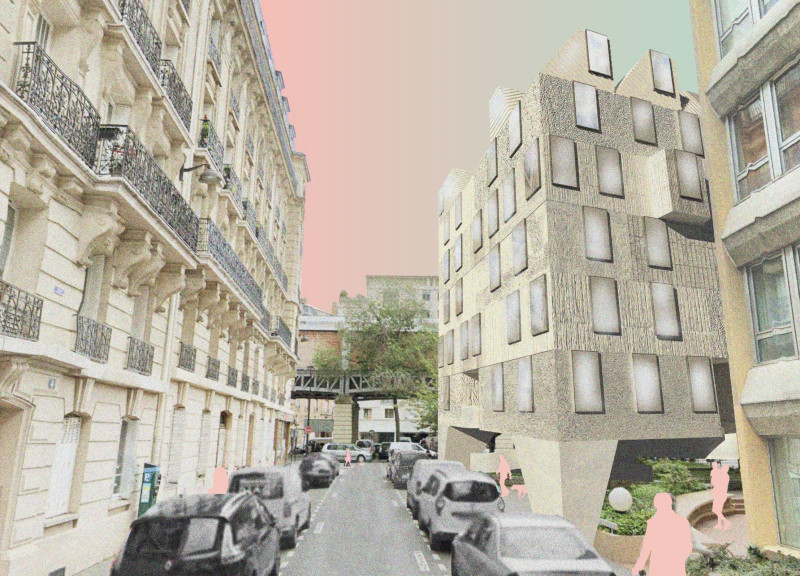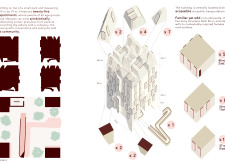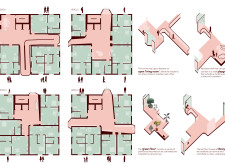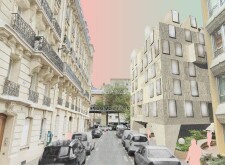5 key facts about this project
The Commune project is an architectural design initiative positioned to address the growing need for affordable housing in urban environments, specifically within Paris, France. This project exemplifies a multi-generational living model, integrating private and communal spaces that engage diverse demographics. The structure fosters community interaction, essential for creating a supportive and sustainable living environment.
The design features a pentagonal form that elevates five stories above a public park, enhancing the overall aesthetic of the area while maintaining functionality. The project includes 25 residential units characterized by various layouts that cater to families, young professionals, and elderly residents. The composition encourages social cohesion through shared amenities, such as a communal living room, open green floor, and library, which collectively serve to build a sense of community among residents.
Innovative Design Approaches The architectural approach taken in the Commune project prioritizes accessibility and sustainability. Each unit varies in size, with two-bedroom, one-bedroom, and studio apartments ranging from 27 m² to 80 m², promoting an adaptable environment that meets differing lifestyle needs. The integration of communal spaces enhances the experience of living within the building. These areas are purposefully designed to facilitate social interaction and collective engagement, challenging the conventional notion of private living.
The materials employed in the construction emphasize environmental considerations. The use of textured concrete for the façade creates a balance between robustness and aesthetic appeal. Additionally, sustainably sourced timber is incorporated for window frames, contributing to the building's energy efficiency and overall eco-friendliness.
Functional Aspects of the Design Architecturally, the project focuses on maximizing both usability and aesthetics. The building features a rooftop with varying heights that promotes airflow and allows for rainwater collection, which can be utilized in the communal garden below. This aspect of the design symbolizes the integration of nature within urban living, offering residents an opportunity to cultivate plants and engage with their environment.
Accessibility is another critical component; strategic placement ensures easy access to public transportation, facilitating mobility throughout the city. The project reflects a modern take on urban living by redefining personal and shared spaces, emphasizing the interconnectedness of community members while addressing the increasing need for affordable housing in urban areas.
For those interested in exploring the project's architectural plans, sections, and detailed designs, an in-depth review can provide greater insight into its innovative approach and the potential impacts it could have on urban living. This architectural project serves as a case study in balancing community needs with sustainable design principles, making it a relevant topic for current urban development discussions.


























