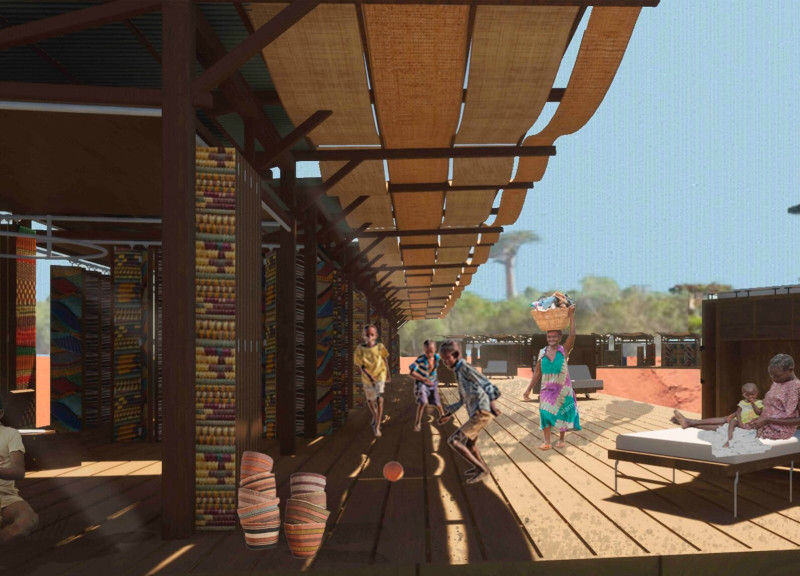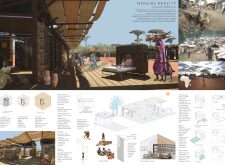5 key facts about this project
The design prioritizes versatility through mobile spatial configurations, allowing for a seamless transition between communal and private areas. Key elements include communal spaces for social interaction, individual living units for privacy, and exchange zones that encourage trade and collaboration. The use of local materials, such as wood, clay, and recycled plastic, supports sustainability and resonates with the regional context, grounding the architecture in its locale.
Adaptive Use of Materials
A distinguishing feature of this project is its innovative approach to material selection and use. By incorporating textile enclosures, wood planks, metal structures, clay, and straw, the design reflects a commitment to sustainable construction while honoring local building traditions. The inclusion of recycled materials not only addresses environmental concerns but also challenges conventional notions of architectural aesthetics. This multifaceted material palette allows for both functional performance and cultural expression, setting "Merging Reality" apart from other architectural endeavors that adhere to uniform building practices.
Focus on Community and Flexibility
Another essential aspect of the project is its focus on community-oriented design. The layout promotes social interaction through strategically positioned communal spaces that facilitate engagement among residents. Mobile blocks provide adaptability, enabling users to modify their living environments as needed. This flexibility encourages a sense of ownership and adaptability, responding to the dynamic nature of communal living. Furthermore, the design integrates eco-friendly solutions for water collection and waste management, reflecting a holistic approach to addressing local challenges.
Explore the project presentation for further details on architectural plans, sections, designs, and ideas that illustrate the thoughtful integration of culture, sustainability, and functionality within "Merging Reality."























