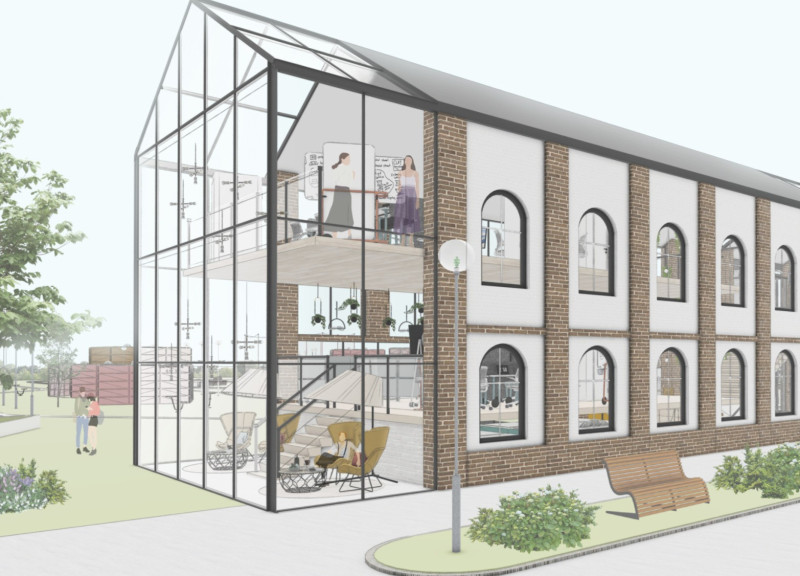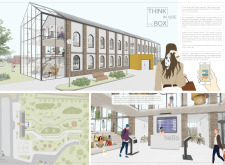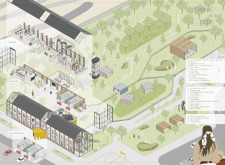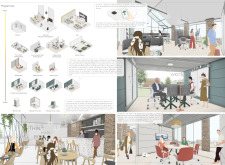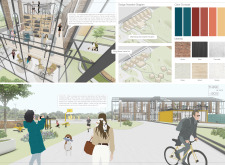5 key facts about this project
The architecture of the project is defined by its modular layout, which allows for different functions within the same space. The building is organized into distinct zones, such as meeting lounges, focus boxes, and open workstations. This carefully planned arrangement facilitates a seamless flow between collaborative endeavors and individual tasks, recognizing that professionals require versatility in their environments. The ground floor features welcoming spaces like a reception area and a café, creating a hospitable entry point that encourages socialization. Moving upwards, the first floor presents an array of open working environments alongside private meeting rooms, reflecting the balance between teamwork and individual concentration.
Importantly, the architectural design incorporates substantial natural light through large windows and glass walls, enhancing the user experience by fostering a sense of openness and connection to the outdoors. This emphasis on transparency not only boosts morale but also reduces reliance on artificial lighting, aligning with sustainability goals. The landscaping surrounding the building complements this idea, offering green areas that support outdoor activities, promote wellness, and encourage social interactions among users.
The materiality of the project further contributes to its unique character. A combination of traditional bricks and modern materials such as steel and concrete creates a balanced aesthetic that honors both heritage and innovation. The use of wood accents and textured fabrics adds warmth to communal spaces, making them inviting and comfortable. Terrazzo flooring throughout the building provides both durability and a contemporary feel, ensuring that the space remains functional over the long term.
One of the noteworthy aspects of this architectural project is its technological integration. The design incorporates features such as self-check-in kiosks and mobile app functionalities, which streamline the user experience. Such solutions not only enhance convenience but also encourage a dynamic engagement with the workspace, allowing individuals to customize their interactions based on their needs.
Moreover, the emphasis on community spaces distinguishes this project. Outdoor terraces and recreational areas provide opportunities for casual gatherings and informal discussions, fostering a sense of belonging among users. This social aspect is vital in creating an inspiring and collaborative environment that can drive productivity and creativity.
The commitment to sustainability is evident throughout the project. The incorporation of green roofs and sustainable materials not only reduces the environmental impact but also enhances the overall aesthetic and usability of the building. By creating spaces that encourage interaction with nature, the design effectively addresses the mental health benefits associated with natural environments, reinforcing the importance of well-being in a professional context.
As an innovative architectural representation of modern co-working, "Think Inside the Box" presents a thoughtful amalgamation of functionality, community, and environmental responsibility. Its design principles reflect an understanding of the diverse needs of today’s professionals, providing spaces that adapt to various modes of work while promoting connectivity and engagement. For those interested in exploring the architectural plans, sections, and design concepts further, a detailed project presentation is highly recommended. This exploration will provide deeper insights into the architectural ideas and the intricacies of this notable project.


