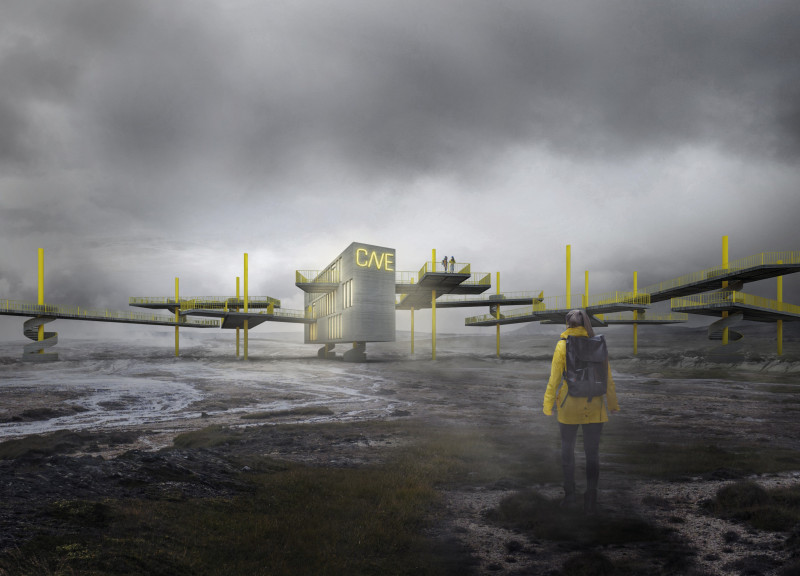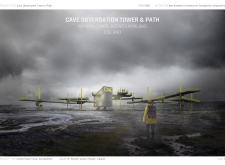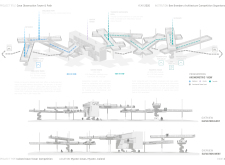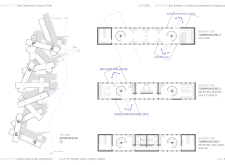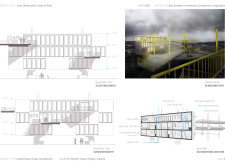5 key facts about this project
At its core, the Cave Observation Tower and Path serves multiple functions. It acts as a central hub for tourists, providing facilities such as a café, informational spaces, and wellness amenities. This multifunctionality is not merely an operational strategy; it represents a holistic approach to architecture that prioritizes user experience and environmental harmony. The pathways intricately woven into the terrain are designed to guide visitors toward significant geological sites, encouraging exploration and engagement with the landscape.
The design of the tower is characterized by a considered material palette that enhances its integration into the surroundings. The use of wood as a primary material reflects sustainable practices, offering warmth and natural insulation suitable for Iceland's climate. Steel is incorporated for structural support, adding durability while also contributing a contemporary aesthetic that complements the landscape. Glass elements are adeptly utilized to frame views, allowing visitors to enjoy panoramic sights of the caves and the surrounding environment without leaving the structure. The playful use of vibrant yellow accents in railings and other features not only adds visual interest but also ensures navigability, setting a welcoming tone against the often-muted colors of the Icelandic wilderness.
The architectural approach emphasizes interaction with the environment. The layout includes various lookout points along the paths, where visitors can pause to absorb the vastness of their surroundings, and engage with informational displays about the region's geological history. The paths themselves are designed thoughtfully, weaving through the natural topography, ensuring accessibility for all, and promoting a sensory experience that enriches the visitor's journey through the landscape.
One of the unique design strategies employed in this project is the elevation of the pathways and the observation tower itself. This creates tiered viewpoints that allow for an immersive experience, giving visitors a sense of being enveloped within the landscape rather than merely observing it from a distance. The architectural design fosters a connection between the built environment and the natural world, celebrating the beauty of both through thoughtful positioning and orientation.
The Cave Observation Tower and Path exemplifies a modern architectural language that respects and complements its setting. It invites visitors to explore the intricate relationship between human habitation and natural phenomena. By prioritizing environmental responsibility, functional versatility, and user engagement, this project stands as a testament to the possibilities of contemporary architecture.
For those interested in delving further into this project, reviewing the architectural plans, sections, designs, and ideas can provide deeper insights into the innovative elements and thoughtful approaches that shape this unique endeavor. Exploring these aspects will shed light on the intentionality that underpins each detail, illuminating the architectural choices made in response to Myvatn’s distinct environment.


