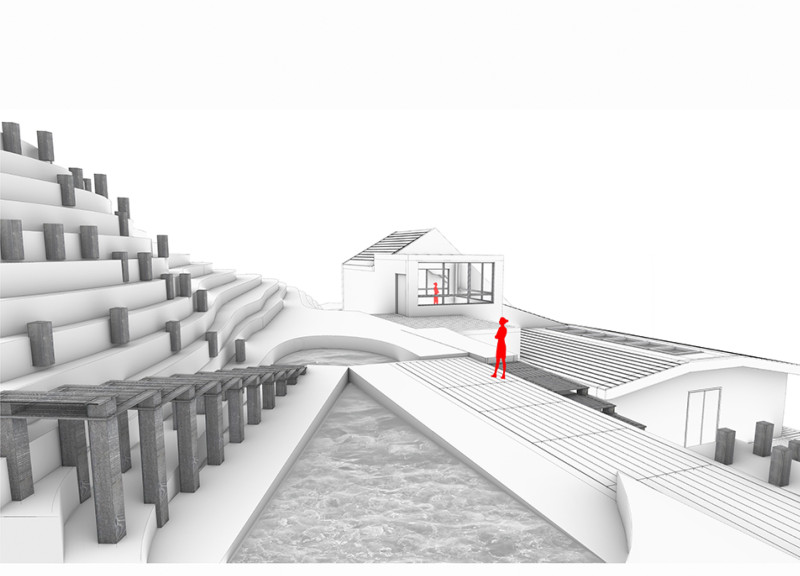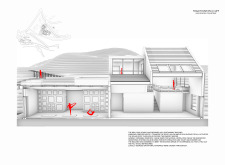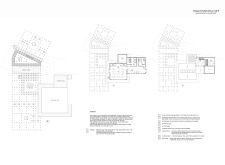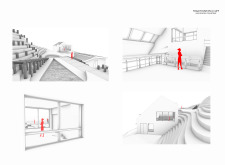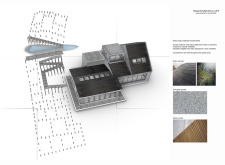5 key facts about this project
At the heart of the design lies the yoga studio, which is strategically oriented to harness the available natural light. The large windows and operable skylights bring in an abundance of daylight, creating a warm and inviting atmosphere conducive to yoga practice. This design choice not only enhances the user experience but also emphasizes a connection to the outdoors, allowing practitioners to feel as if they are part of nature’s tranquility. The flexibility of the space ensures that it can accommodate various activities, from yoga and meditation sessions to workshops and community gatherings, thereby enriching its utility for visitors.
One of the most notable aspects of this project is its commitment to sustainability. The architectural design prioritizes the use of natural materials, notably incorporating solar roof tiles, which generate renewable energy and contribute to the building's self-sufficiency. The flooring features Portuguese granite, known for its durability and low maintenance, while Kebony wood is employed for outdoor decking and landscaping. This material selection reflects a conscious effort to reduce the environmental footprint of the building while also providing aesthetic appeal.
Furthermore, the project demonstrates a profound respect for its geographical context by adapting to the natural topography of the cliffside. The building’s design follows the contours of the land, creating pathways that invite visitors to explore the surrounding gardens, which are adorned with native plant species. This approach not only enhances biodiversity but also strengthens the visual and experiential relationship between the built environment and the natural landscape.
The unique design strategies employed in the Yoga House extend to the incorporation of a rainwater harvesting system, which helps manage water resources sustainably and supports the surrounding garden areas. This feature exemplifies a holistic approach to design, striving to create a self-contained environment that minimizes reliance on external resources while promoting ecological harmony.
In terms of spatial organization, the careful planning ensures that each area within the Yoga House serves a distinct purpose yet flows seamlessly into one another. The thoughtful arrangement of shared facilities such as restrooms and a kitchen further enhances the functionality of the studio, ensuring that visitors have access to all essential amenities during their stay.
Overall, the Yoga House on a Cliff reflects a meticulous balance between architecture and nature, demonstrating how built environments can coexist with their surroundings in a meaningful way. Its emphasis on sustainability, innovative material use, and thoughtful spatial design positions it as an ideal environment for personal growth and community connection. For those interested in delving deeper into this project, exploring the architectural plans, sections, and design elements will provide valuable insights into how this project embodies the principles of contemporary architecture while fostering a serene retreat.


