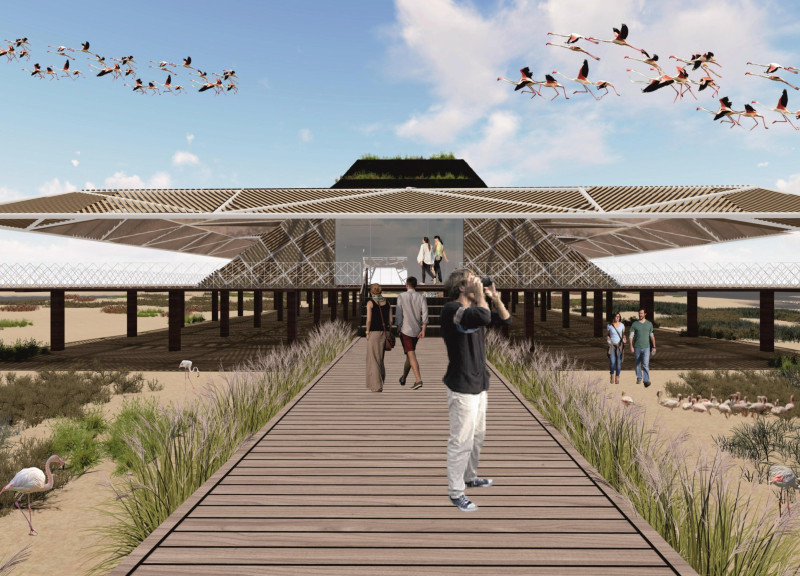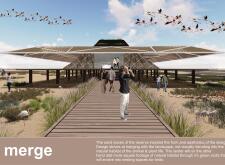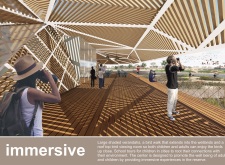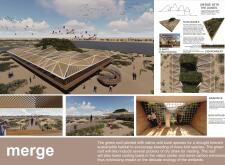5 key facts about this project
At its core, the design represents a commitment to integrating the built environment with the surrounding natural landscape. Drawing inspiration from the local sand dunes, the structure employs organic forms that resonate with the undulating contours of the environment. This thoughtful design approach not only aligns with aesthetic considerations but also enhances functionality and engagement with nature.
The architectural layout is characterized by its elongated, sweeping roof, which emulates the movement of the dunes, creating a smooth transition between the architecture and its surroundings. The design incorporates large glass openings that provide expansive views of the wetlands, fostering a connection between visitors and the landscape while facilitating natural light and ventilation within the interior spaces. The openness of the center encourages visitors to immerse themselves in their environment and encourages interaction with both the architecture and the wildlife that inhabits the area.
Materiality plays a crucial role in this project, with an emphasis on sustainability and resilience. Wood is predominantly used for decking and structural elements, contributing to a warm and inviting atmosphere while ensuring that the materials promote environmentally responsible practices. Complementing this, a steel framework provides the necessary strength to support the innovative roof structure, ensuring the building can withstand both environmental challenges and the test of time. The integration of solar panels on the roof enhances the project's sustainability goals, allowing it to harness renewable energy to meet some of its operational needs.
Central to the visitor center’s functionality are spaces designed for various educational and recreational activities. The layout includes flexible training rooms, a café, and a gift shop, arranged to facilitate smooth movement and interaction among visitors. The design also features shaded verandas that create comfortable outdoor spaces, encouraging visitors to engage with the surrounding landscape in a leisurely manner. Importantly, a bird walk extends into the wetlands, providing not only a practical connection with the environment but also an immersive experience that highlights the beauty and importance of the local ecosystem.
What sets this project apart is its focus on ecological synergy and the non-intrusive design approach. The structure is elevated and strategically positioned to minimize disruption to the existing flora and fauna, ensuring a seamless relationship between the architecture and the natural environment. Furthermore, the green roof is a standout feature, planted with native species that enhance local biodiversity and reduce the overall ecological footprint of the building. This element not only contributes to energy efficiency but also serves as a nesting habitat, reinforcing the project's commitment to wildlife preservation.
"Merge with the Dunes" encapsulates the idea that architecture can be more than just a shelter; it can be a means of connection to the surrounding environment. Through its design, material choices, and thoughtful attention to ecological impact, the project embodies a holistic approach to architecture that aligns human activity with the rhythm of nature. By inviting visitors to learn and engage with their environment, this project serves as a vital platform for cultivating an appreciation for the natural world.
For those interested in further exploring the nuances of this architectural endeavor, reviewing the architectural plans, sections, designs, and underlying ideas will provide deeper insights into the thought processes and technical considerations that shaped its realization. This analysis encourages a thorough examination of the project presentation for additional details that reveal the careful planning and design considerations incorporated into "Merge with the Dunes."


























