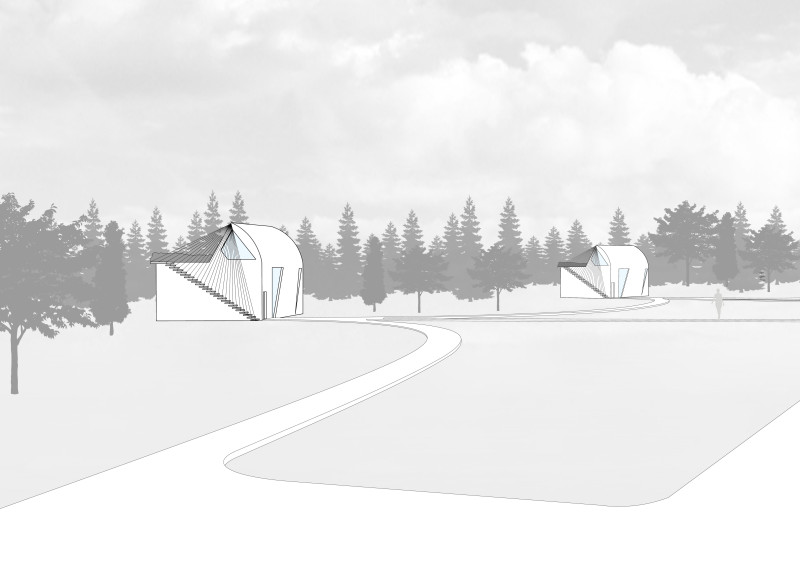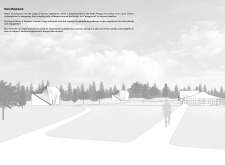5 key facts about this project
The design’s layout features a network of winding pathways that connect various units, promoting exploration and interaction. Central to the layout is a gathering area, equipped with a fire pit, providing a focal point for community activities and discussions. Each structure within the project maintains a distinct form while remaining harmoniously integrated into the surrounding environment.
Unique Design Approaches to Interaction and Nature
What distinguishes the Poet's Playground is its deliberate focus on fostering human interaction while respecting the ecological context. The pathways encourage visitors to engage with the landscape as they navigate through the space. Individual units are designed to accommodate a variety of functions, from art workshops to quiet meditation spots, allowing for both active and reflective experiences.
The architectural design emphasizes transparency and openness, featuring large windows and permeable walls that blur the boundaries between indoor and outdoor spaces. These elements enable natural light to flood the interiors while creating visual connections with the landscape. This design approach enhances the user experience by establishing a direct relationship with the surroundings, making nature a core aspect of the architectural experience.
Materials and Sustainability
The Poet's Playground utilizes a selection of materials chosen for their durability and minimal environmental impact. Engineered insulated stucco panels provide thermal efficiency, while spruce plywood is used for interior finishes, adding warmth and texture. These material choices reinforce the project's commitment to sustainability and create a cohesive aesthetic throughout.
Overall, the architectural design reflects an understanding of human behavior and interaction within community settings. By integrating environmentally conscious materials and creating adaptable spaces, the Poet's Playground establishes itself as a notable example of contemporary architecture that values both the individual and the community.
For a complete understanding of the architectural plans, sections, designs, and ideas surrounding this project, explore the full presentation to gain deeper insights into its execution and intentions.























