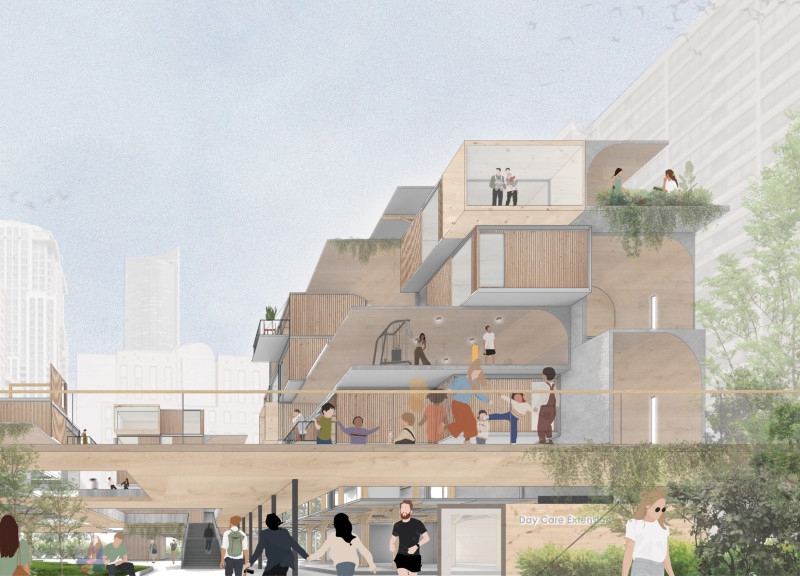5 key facts about this project
At its core, the "Responsive City" project aims to redefine the concept of urban living by offering housing solutions that can adjust to changing circumstances. The primary function of the design is to provide comfortable, efficient, and customizable residential units that can accommodate a variety of lifestyles. This adaptability is achieved through the use of Structural Insulated Panels (SIPs), which facilitate rapid assembly and configuration of living spaces. The project reimagines the typical housing model by creating individual units that can be tailored to the occupant's needs, whether they be families, professionals, or shared living situations.
The architectural design includes several key components that are essential for its operation and aesthetic appeal. The use of engineered wood not only enhances structural integrity but also adds a layer of warmth and approachability to the overall atmosphere of the development. Expansive windows comprise an integral part of the design, emphasizing transparency and connectivity to the surrounding environment. These openings allow natural light to flood the interiors while promoting a sense of openness that is often lacking in urban spaces.
A unique aspect of this project is its emphasis on community. The design incorporates shared spaces such as communal gardens and lounges, which encourage interaction among residents and foster a sense of belonging. By integrating these communal areas into the overall layout, the project promotes social dynamics and supports a lifestyle where neighbors can engage, collaborate, and support one another. This deliberate focus on community-building is a distinguishing feature of the "Responsive City" and highlights its role not just as a housing solution, but as a catalyst for creating thriving neighborhoods.
In exploring the unique design approaches, the "Responsive City" aligns itself with contemporary values of sustainability and environmental stewardship. The strategic use of sustainable materials ensures that the construction process minimizes its carbon footprint, while energy-efficient features contribute to reduced operational costs for residents. The architecture effectively blends aesthetics with functionality, ensuring that each element serves a dual purpose of enhancing living conditions while remaining environmentally responsible.
The project also takes into account the evolving nature of urban life. With mobile technology and modern conveniences dictating new ways of living and working, the design integrates smart building technologies that enhance user experience and flexibility. The incorporation of adaptive lighting and energy management systems reflects a forward-thinking approach, ensuring that the residences remain relevant and responsive to future demands.
Overall, the "Responsive City" project serves as a comprehensive response to the complexities of modern urban living. Through its innovative use of modular design, emphasis on community, and commitment to sustainability, the architecture presents a holistic vision of what urban housing can achieve. For further details on the architectural plans, sections, and designs that constitute this project, I encourage you to explore its comprehensive presentation. Engaging with the architectural ideas and concepts showcased will provide valuable insights into the multifaceted nature of this well-conceived design.























