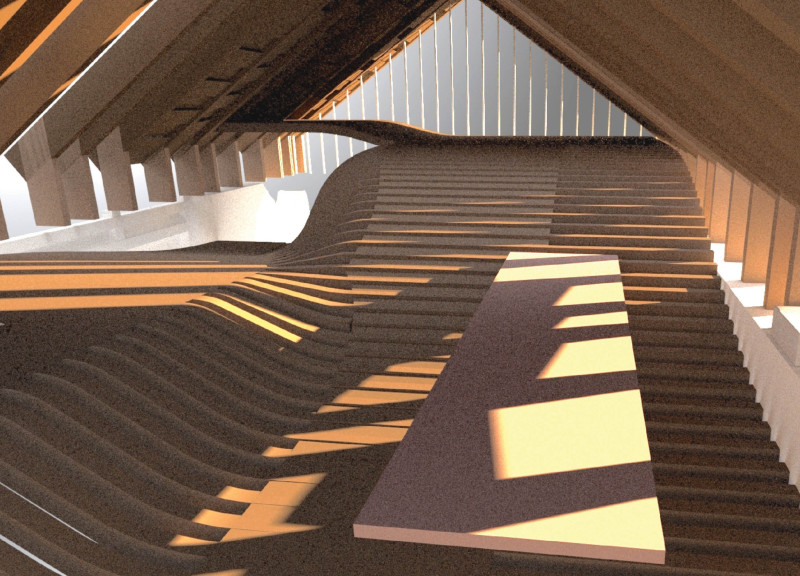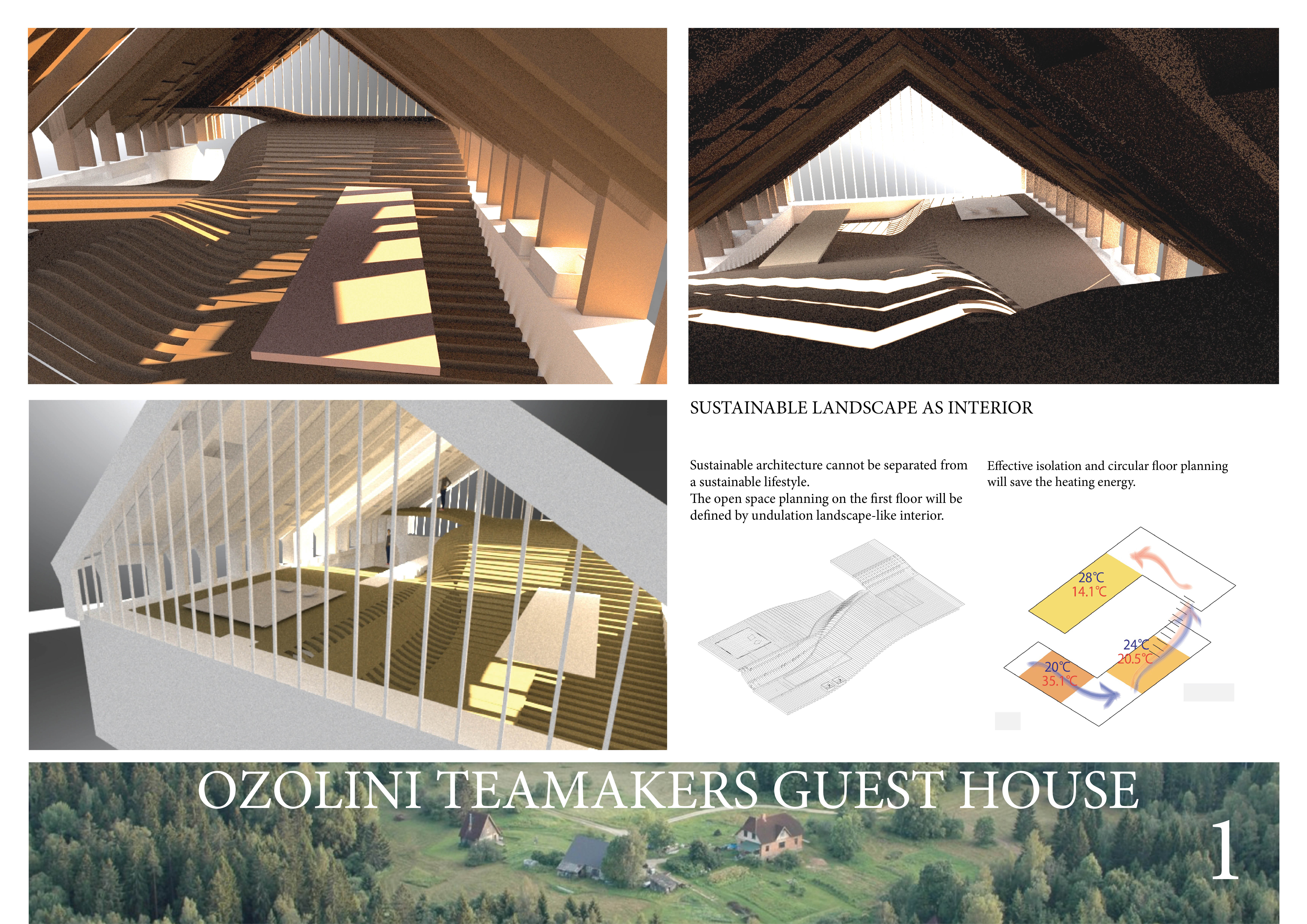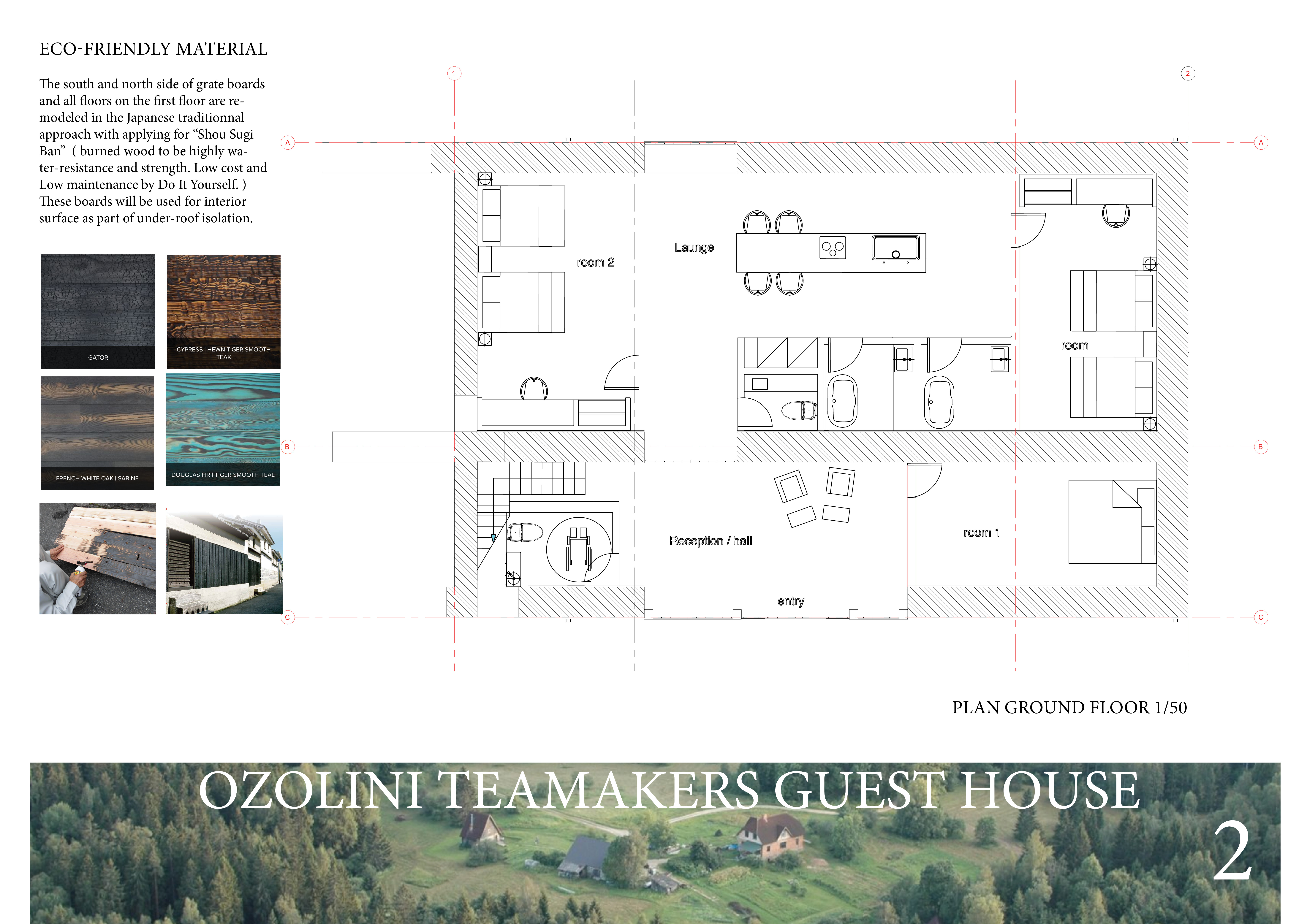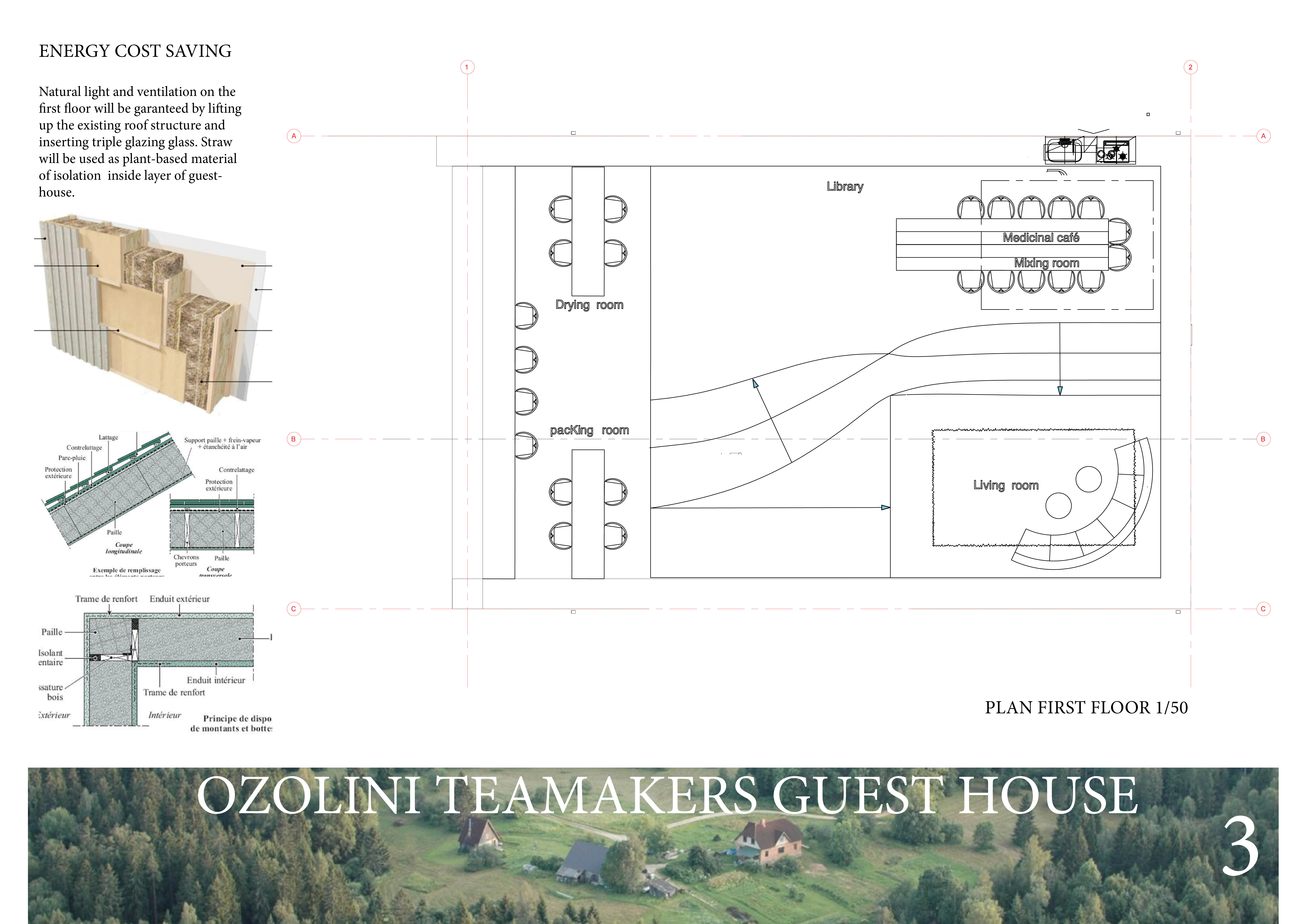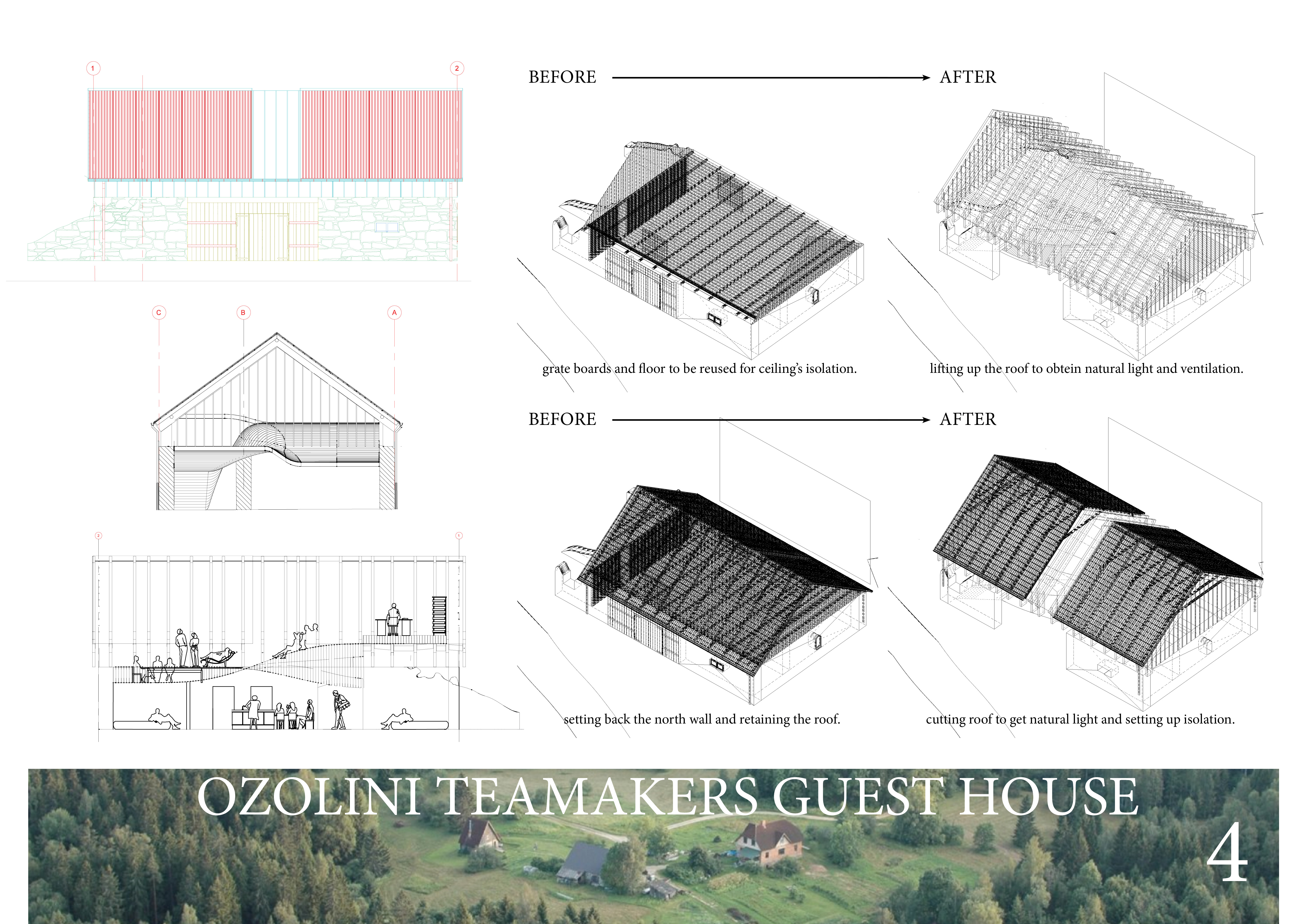5 key facts about this project
Functionally, the guest house serves multiple purposes, including accommodation, communal gathering, and culinary experiences. Designed with the comfort of its guests in mind, the project features private sleeping quarters, inviting common areas, and functional spaces such as drying and packing rooms. The layout also encourages interaction among guests, inviting them to explore its different zones while enjoying the views of the surrounding landscape. Elements such as a medicinal café and a library further enhance the social dynamic, making the guest house a hub for community engagement and relaxed gatherings.
A significant aspect of the design lies in its approach to materiality. The architects have carefully selected materials that promote sustainability, aesthetic appeal, and durability. Shou Sugi Ban, a charred wood technique, adds both texture and resilience to the structure, enhancing its water resistance while providing an engaging visual element. Additionally, the use of straw as insulation is indicative of a commitment to plant-based building materials that not only improve thermal efficiency but also minimize the environmental footprint of the construction. Various types of wood, including Cypress, French White Oak, and Gator wood, are incorporated thoughtfully throughout the design, infusing different areas with warmth and character while ensuring each component serves its purpose effectively.
Unique design approaches define the overall character of the guest house. One standout feature is the building's undulating roofline, which mimics the natural contours of the landscape. This innovative form not only serves aesthetic purposes but also facilitates natural ventilation and maximizes the entry of daylight into the interior spaces. Large triple-glazed windows allow light to filter through while maintaining energy efficiency through excellent insulation properties. Such architectural solutions help reduce energy consumption, thus aligning with sustainable building practices that the project advocates.
The spatial organization of the guest house plays a crucial role in its functionality. The open-plan design encourages fluid movement between different areas, allowing guests to experience a sense of unity with both the interior and the surrounding environment. Communal spaces, such as the lounge and kitchen areas, are designed to be inviting and functional, fostering a sense of community while accommodating a range of activities, from casual dining to workshops.
In sum, the Ozolini Teamakers Guest House exemplifies a harmonious blend of architectural design and ecological responsibility. It stands as a model for creating spaces that not only serve their functional purpose but also contribute to the broader environmental conversation within architecture. The project's focus on sustainable materials, innovative forms, and community-oriented planning illustrates a commitment to designing for both present needs and future challenges.
For those interested in delving deeper into this project, exploring the architectural plans, architectural sections, and architectural designs will provide invaluable insights into the thought processes and methodologies employed to achieve these architectural ideas. The comprehensive presentation of the Ozolini Teamakers Guest House encapsulates a community-focused ethos while prioritizing sustainability, making it a progressive addition to contemporary architecture.


