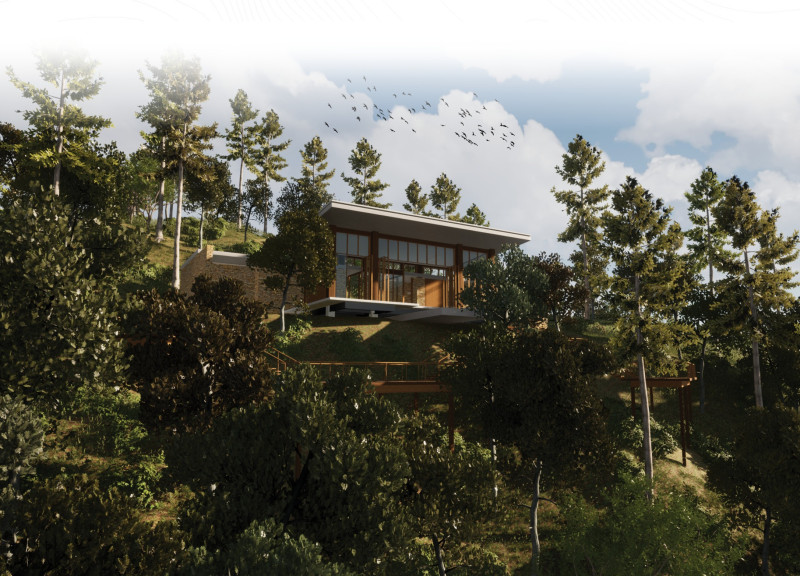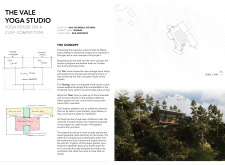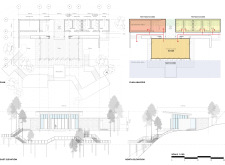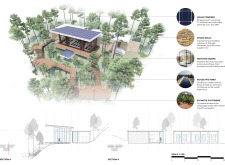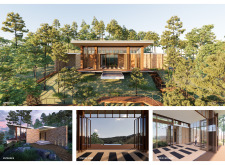5 key facts about this project
This architectural design represents a modern interpretation of traditional Portuguese building methods while incorporating sustainable practices. The studio's primary function is to provide an inviting and calming atmosphere that enhances the spiritual and physical benefits of yoga. This is achieved through a distinct separation of spaces that cater to the different stages of a yoga session—from pre-practice preparations to post-session relaxation.
Key elements of the project include a Pre-Practice Zone, which features essential amenities such as washrooms, showers, and changing rooms, allowing users to easily transition into their practice. The main During-Practice Zone is designed as an expansive yoga studio characterized by an abundance of natural light and openness that encourages mindfulness and tranquility. Complementing these spaces is the Post-Practice Zone, which includes a kitchenette and outdoor platforms, enabling participants to unwind and reflect after their sessions.
In terms of architectural details, the studio makes extensive use of natural materials, significantly enhancing its integration into the landscape. Stone walls offer structural integrity as well as natural insulation, echoing the region's traditional constructions. Wood is utilized prominently in various structural elements and flooring, imparting warmth and a sense of natural continuity. Large glass panels and operable doors create visual connections to the outdoors, inviting nature into the practice space and ensuring an abundance of daylight throughout the interior.
Unique design approaches are evident in several features of the studio, including elevated platforms that extend beyond the main structure, allowing for outdoor yoga sessions. These platforms are designed thoughtfully to minimize disruption to the natural landscape while maximizing the views of the valley. Another interesting detail is the incorporation of rotating doors, which not only enhance accessibility but also facilitate a seamless transition from indoor to outdoor practice areas.
The studio's sustainability initiatives are particularly noteworthy. A rooftop equipped with photovoltaic panels provides renewable energy, underscoring the project’s commitment to reducing its environmental footprint. Additionally, a reflective water feature is integrated into the landscape design, contributing to the overall ambiance while enhancing the sensory experience of users.
Overall, the Vale Yoga Studio demonstrates a harmonious balance between architecture and nature. Its design is intentional and holistic, with a focus on creating a space that nurtures well-being, community, and mindfulness. For those interested in exploring the intricacies of this architectural project, a review of the architectural plans, architectural sections, and architectural designs will provide deeper insights into the ideas that shaped this serene and functional environment.


